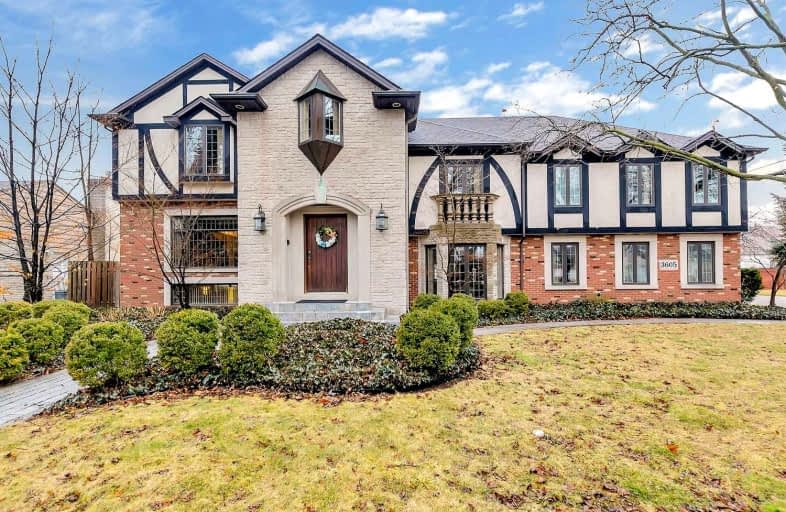Sold on Mar 22, 2022
Note: Property is not currently for sale or for rent.

-
Type: Detached
-
Style: 2-Storey
-
Size: 5000 sqft
-
Lot Size: 79.99 x 105 Feet
-
Age: 16-30 years
-
Taxes: $9,548 per year
-
Days on Site: 10 Days
-
Added: Mar 11, 2022 (1 week on market)
-
Updated:
-
Last Checked: 1 month ago
-
MLS®#: X5535052
-
Listed By: Bob pedler real estate limited
Luxurious Custom-Built Corner Homes In South Windsor's Prestigious Southlawn Gardena. Over 5478Sqft(Incl. 642 Sqft Of Finished Basement) Of Quality Craftsmanship. Spacious Layout, 5-6 Bdrms, 5 Full Baths,3-Car Heated Garage & Other Living Areas. Features Include Astonishing Cathedral Ceiling, Custom Kitchen, Formal Dining Room, Huge Masters With Ensuite, Multiple Fireplaces Throughout The Home, Game Room, Library/Office, Media Room, Sun Room W/Spiral Staircas
Extras
Walk-In Cedar Closet, All Copper Plumbing, Intercom, Recessed Speakers Throughout, Huge Private Backyard Space, Ample Parking Space. Don't Miss Out On This Elegant Mansion!**Interboard Listing: Windsor - Essex R. E. Assoc**
Property Details
Facts for 3605 Huntington Avenue, Windsor
Status
Days on Market: 10
Last Status: Sold
Sold Date: Mar 22, 2022
Closed Date: Apr 26, 2022
Expiry Date: May 11, 2022
Sold Price: $1,525,000
Unavailable Date: Mar 22, 2022
Input Date: Mar 14, 2022
Prior LSC: Listing with no contract changes
Property
Status: Sale
Property Type: Detached
Style: 2-Storey
Size (sq ft): 5000
Age: 16-30
Area: Windsor
Availability Date: Immed -30 Days
Assessment Amount: $525,000
Assessment Year: 2022
Inside
Bedrooms: 6
Bathrooms: 5
Kitchens: 1
Kitchens Plus: 1
Rooms: 19
Den/Family Room: Yes
Air Conditioning: Central Air
Fireplace: Yes
Laundry Level: Lower
Washrooms: 5
Utilities
Electricity: Yes
Gas: Yes
Cable: Available
Telephone: Available
Building
Basement: Finished
Basement 2: Full
Heat Type: Forced Air
Heat Source: Gas
Exterior: Brick
Exterior: Stone
Elevator: N
Water Supply Type: Unknown
Water Supply: Municipal
Special Designation: Unknown
Parking
Driveway: Private
Garage Spaces: 3
Garage Type: Attached
Covered Parking Spaces: 4
Total Parking Spaces: 7
Fees
Tax Year: 2021
Tax Legal Description: Plan 1124 Lot 16 N Pt Lot 17; Corner
Taxes: $9,548
Highlights
Feature: Fenced Yard
Feature: Park
Feature: Public Transit
Feature: Wooded/Treed
Land
Cross Street: Medina St
Municipality District: Windsor
Fronting On: East
Parcel Number: 013010074
Pool: None
Sewer: Sewers
Lot Depth: 105 Feet
Lot Frontage: 79.99 Feet
Lot Irregularities: 0.22 Acres
Acres: < .50
Zoning: Rd 1.4
Waterfront: None
Additional Media
- Virtual Tour: https://unbranded.youriguide.com/3605_huntington_ave_windsor_on/
Rooms
Room details for 3605 Huntington Avenue, Windsor
| Type | Dimensions | Description |
|---|---|---|
| Living Main | 6.43 x 4.07 | 4 Pc Ensuite, Fireplace, Wood Floor |
| Dining Main | 3.93 x 6.55 | O/Looks Backyard, Casement Windows, Wood Floor |
| Kitchen Main | 5.69 x 5.17 | Breakfast Bar, Ceramic Floor, Bay Window |
| Breakfast Main | 3.43 x 2.64 | Breakfast Area, Bay Window, Ceramic Floor |
| Games 2nd | 6.20 x 5.84 | Combined W/Game, Overlook Patio |
| Br 2nd | 3.92 x 4.57 | 3 Pc Ensuite, Cedar Closet |
| 2nd Br 2nd | 4.22 x 3.59 | Closet |
| 3rd Br 2nd | 3.09 x 3.94 | Closet |
| 5th Br 2nd | 6.40 x 3.43 | Spiral Stairs, Overlook Patio |
| 4th Br 2nd | 4.46 x 6.41 | 3 Pc Ensuite |
| Prim Bdrm 2nd | 6.73 x 5.94 | 5 Pc Ensuite, B/I Bookcase, Bay Window |
| Bathroom 2nd | 5.08 x 3.41 | Tile Floor, Bay Window |
| XXXXXXXX | XXX XX, XXXX |
XXXX XXX XXXX |
$X,XXX,XXX |
| XXX XX, XXXX |
XXXXXX XXX XXXX |
$XXX,XXX |
| XXXXXXXX XXXX | XXX XX, XXXX | $1,525,000 XXX XXXX |
| XXXXXXXX XXXXXX | XXX XX, XXXX | $999,990 XXX XXXX |

Central Public School
Elementary: PublicOur Lady of Perpetual Help Catholic School
Elementary: CatholicSt Gabriel Catholic School
Elementary: CatholicRoseland Public School
Elementary: PublicSouthwood Public School
Elementary: PublicSt Christopher Catholic School
Elementary: CatholicÉcole secondaire de Lamothe-Cadillac
Secondary: PublicW. F. Herman Academy Secondary School
Secondary: PublicCatholic Central
Secondary: CatholicHon W C Kennedy Collegiate Institute
Secondary: PublicHoly Names Catholic High School
Secondary: CatholicVincent Massey Secondary School
Secondary: Public

