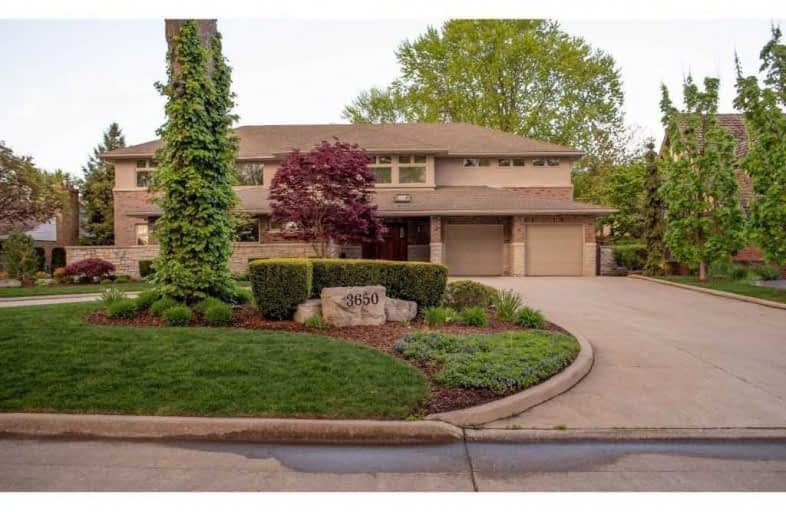Sold on Nov 13, 2020
Note: Property is not currently for sale or for rent.

-
Type: Detached
-
Style: 2-Storey
-
Size: 5000 sqft
-
Lot Size: 89.99 x 150 Feet
-
Age: No Data
-
Taxes: $16,610 per year
-
Days on Site: 52 Days
-
Added: Sep 22, 2020 (1 month on market)
-
Updated:
-
Last Checked: 1 month ago
-
MLS®#: X4924012
-
Listed By: Purplebricks, brokerage
Absolutely Stunning 2 Storey Home In A Prestigious Neighbourhood Of South Windsor, With Park Like Setting, Close To All Amentities And Schools. This Wonderful Home Features Top Notch Decor And Finishes Throughout The Home, Too Numerous To Mention Including The Finished Part Basement. The Back Yard Is An Entertainers Paradise Featuring, Salt Water Inground Pool, Built In Bbq, Hot Tub With Pergola And Pool House With 2Pc Bth And Outdoor Shower.
Property Details
Facts for 3650 Victoria Boulevard, Windsor
Status
Days on Market: 52
Last Status: Sold
Sold Date: Nov 13, 2020
Closed Date: Mar 01, 2021
Expiry Date: Jan 21, 2021
Sold Price: $1,280,000
Unavailable Date: Nov 13, 2020
Input Date: Sep 22, 2020
Prior LSC: Listing with no contract changes
Property
Status: Sale
Property Type: Detached
Style: 2-Storey
Size (sq ft): 5000
Area: Windsor
Availability Date: 60_90
Inside
Bedrooms: 5
Bathrooms: 5
Kitchens: 1
Rooms: 14
Den/Family Room: No
Air Conditioning: Central Air
Fireplace: Yes
Laundry Level: Main
Central Vacuum: Y
Washrooms: 5
Building
Basement: Finished
Heat Type: Forced Air
Heat Source: Gas
Exterior: Brick
Exterior: Stucco/Plaster
Water Supply: Municipal
Special Designation: Unknown
Parking
Driveway: Private
Garage Spaces: 2
Garage Type: Attached
Covered Parking Spaces: 10
Total Parking Spaces: 12
Fees
Tax Year: 2019
Tax Legal Description: Lt 173 Pl 1124 Sandwich West; Pt Lt 172 Pl 1124 Sa
Taxes: $16,610
Land
Cross Street: Dougall Ave Turn Nor
Municipality District: Windsor
Fronting On: East
Pool: Inground
Sewer: Sewers
Lot Depth: 150 Feet
Lot Frontage: 89.99 Feet
Acres: < .50
Rooms
Room details for 3650 Victoria Boulevard, Windsor
| Type | Dimensions | Description |
|---|---|---|
| Den Main | 4.39 x 4.52 | |
| Den Main | 3.28 x 5.08 | |
| Breakfast Main | 3.66 x 7.92 | |
| Foyer Main | 3.05 x 3.35 | |
| Kitchen Main | 2.18 x 3.00 | |
| Living Main | 6.10 x 7.92 | |
| Office Main | 3.35 x 6.10 | |
| Other Main | 3.05 x 5.18 | |
| Master 2nd | 4.27 x 5.49 | |
| 2nd Br 2nd | 3.96 x 4.88 | |
| 3rd Br 2nd | 3.96 x 4.88 | |
| 4th Br 2nd | 3.05 x 3.35 |
| XXXXXXXX | XXX XX, XXXX |
XXXX XXX XXXX |
$X,XXX,XXX |
| XXX XX, XXXX |
XXXXXX XXX XXXX |
$X,XXX,XXX | |
| XXXXXXXX | XXX XX, XXXX |
XXXXXXXX XXX XXXX |
|
| XXX XX, XXXX |
XXXXXX XXX XXXX |
$X,XXX,XXX |
| XXXXXXXX XXXX | XXX XX, XXXX | $1,280,000 XXX XXXX |
| XXXXXXXX XXXXXX | XXX XX, XXXX | $1,495,000 XXX XXXX |
| XXXXXXXX XXXXXXXX | XXX XX, XXXX | XXX XXXX |
| XXXXXXXX XXXXXX | XXX XX, XXXX | $1,595,000 XXX XXXX |

Central Public School
Elementary: PublicSt Gabriel Catholic School
Elementary: CatholicRoseland Public School
Elementary: PublicSouthwood Public School
Elementary: PublicSt Christopher Catholic School
Elementary: CatholicOur Lady of Mount Carmel Catholic School
Elementary: CatholicÉcole secondaire de Lamothe-Cadillac
Secondary: PublicW. F. Herman Academy Secondary School
Secondary: PublicCatholic Central
Secondary: CatholicHon W C Kennedy Collegiate Institute
Secondary: PublicHoly Names Catholic High School
Secondary: CatholicVincent Massey Secondary School
Secondary: Public

