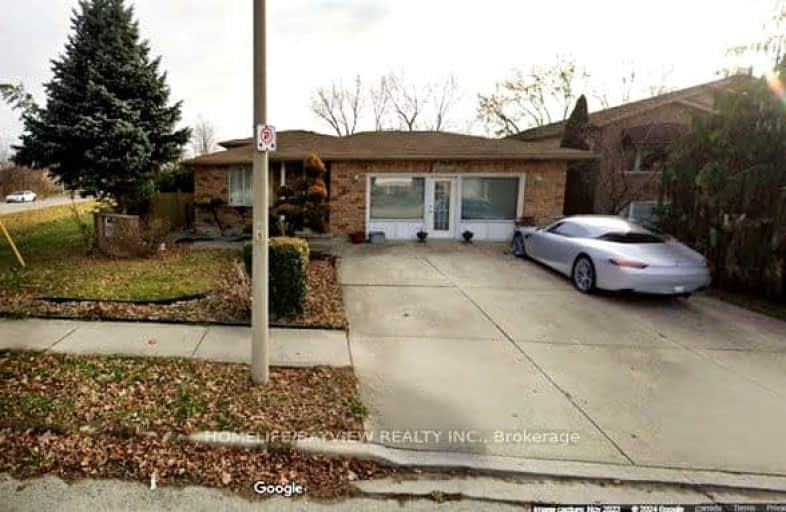Car-Dependent
- Most errands require a car.
44
/100
Some Transit
- Most errands require a car.
28
/100
Somewhat Bikeable
- Most errands require a car.
49
/100

Our Lady of Perpetual Help Catholic School
Elementary: Catholic
3.42 km
J A McWilliam Public School
Elementary: Public
2.56 km
Roseland Public School
Elementary: Public
1.27 km
St Christopher Catholic School
Elementary: Catholic
2.63 km
Our Lady of Mount Carmel Catholic School
Elementary: Catholic
3.42 km
Talbot Trail Public School
Elementary: Public
1.04 km
École secondaire catholique E.J.Lajeunesse
Secondary: Catholic
4.30 km
W. F. Herman Academy Secondary School
Secondary: Public
5.26 km
Catholic Central
Secondary: Catholic
5.35 km
Hon W C Kennedy Collegiate Institute
Secondary: Public
5.52 km
Holy Names Catholic High School
Secondary: Catholic
4.99 km
Vincent Massey Secondary School
Secondary: Public
4.10 km
-
Brunette Park
LaSalle ON 5.98km -
Belle Isle Park
Jefferson Ave (at E Grand Blvd.), Detroit, MI 48207 8.66km -
Broadway Dog Park
Windsor ON 9.05km
-
CIBC
3472 Walker Rd, Windsor ON N8W 3S3 1.69km -
CIBC
4560 Howard Ave, Windsor ON N9G 1P4 2.48km -
CIBC
3100 Howard Ave, Windsor ON N8X 3Y8 2.72km




