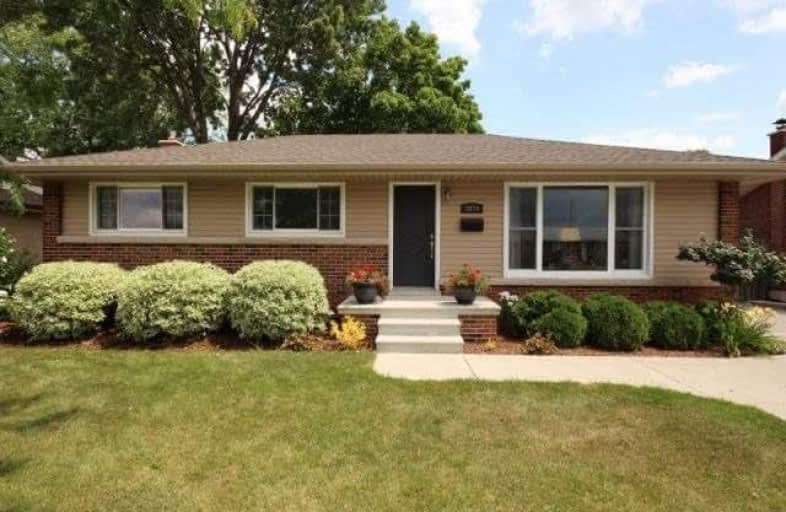Sold on Aug 14, 2018
Note: Property is not currently for sale or for rent.

-
Type: Detached
-
Style: Bungalow
-
Size: 700 sqft
-
Lot Size: 60 x 106 Feet
-
Age: 51-99 years
-
Taxes: $3,074 per year
-
Days on Site: 14 Days
-
Added: Sep 07, 2019 (2 weeks on market)
-
Updated:
-
Last Checked: 1 month ago
-
MLS®#: X4206746
-
Listed By: Comfree commonsense network, brokerage
Updated Brick Ranch In Desirable South Windsor, Close To Top Rated Schools And St. Clair College. Features 3+2 Bdrms, 2 Baths, Partially Finished Basement With Kitchenette And Spacious Landscaped Fenced Yard. Hard Wood Floors On Main Level With Ceramic Tile In Kitchen And Basement. Updated Kitchen (2014), Updated Bathrooms And Basement As Well As New Shingles (2013) And New Furnace, Ac And Hot Water Tank (2017). Move In Ready!
Property Details
Facts for 3870 Avon Drive, Windsor
Status
Days on Market: 14
Last Status: Sold
Sold Date: Aug 14, 2018
Closed Date: Nov 01, 2018
Expiry Date: Nov 30, 2018
Sold Price: $337,500
Unavailable Date: Aug 14, 2018
Input Date: Jul 31, 2018
Property
Status: Sale
Property Type: Detached
Style: Bungalow
Size (sq ft): 700
Age: 51-99
Area: Windsor
Availability Date: 60_90
Inside
Bedrooms: 3
Bedrooms Plus: 2
Bathrooms: 2
Kitchens: 1
Kitchens Plus: 1
Rooms: 5
Den/Family Room: Yes
Air Conditioning: Central Air
Fireplace: No
Laundry Level: Lower
Central Vacuum: N
Washrooms: 2
Building
Basement: Part Fin
Heat Type: Forced Air
Heat Source: Gas
Exterior: Brick
Water Supply: Municipal
Special Designation: Unknown
Parking
Driveway: Private
Garage Type: None
Covered Parking Spaces: 4
Total Parking Spaces: 4
Fees
Tax Year: 2018
Tax Legal Description: Lt 362 Pl 1361 Sandwich West; Pt Lt 361 Pl 1361 Sa
Taxes: $3,074
Land
Cross Street: Cabana Road West Tur
Municipality District: Windsor
Fronting On: East
Pool: None
Sewer: Sewers
Lot Depth: 106 Feet
Lot Frontage: 60 Feet
Acres: < .50
Rooms
Room details for 3870 Avon Drive, Windsor
| Type | Dimensions | Description |
|---|---|---|
| Master Main | 3.10 x 3.68 | |
| 2nd Br Main | 2.62 x 3.10 | |
| 3rd Br Main | 2.59 x 3.00 | |
| Kitchen Main | 3.35 x 7.70 | |
| Living Main | 3.66 x 5.18 | |
| Family Bsmt | 3.30 x 5.00 | |
| Kitchen Bsmt | 2.44 x 3.28 | |
| Laundry Bsmt | 3.38 x 7.62 | |
| Office Bsmt | 3.30 x 3.35 | |
| Other Bsmt | 2.79 x 3.30 |
| XXXXXXXX | XXX XX, XXXX |
XXXX XXX XXXX |
$XXX,XXX |
| XXX XX, XXXX |
XXXXXX XXX XXXX |
$XXX,XXX |
| XXXXXXXX XXXX | XXX XX, XXXX | $337,500 XXX XXXX |
| XXXXXXXX XXXXXX | XXX XX, XXXX | $289,900 XXX XXXX |

École élémentaire Louise-Charron
Elementary: PublicCentral Public School
Elementary: PublicGlenwood Public School
Elementary: PublicSt Gabriel Catholic School
Elementary: CatholicSouthwood Public School
Elementary: PublicOur Lady of Mount Carmel Catholic School
Elementary: CatholicÉcole secondaire de Lamothe-Cadillac
Secondary: PublicCatholic Central
Secondary: CatholicHon W C Kennedy Collegiate Institute
Secondary: PublicSandwich Secondary School
Secondary: PublicHoly Names Catholic High School
Secondary: CatholicVincent Massey Secondary School
Secondary: Public

