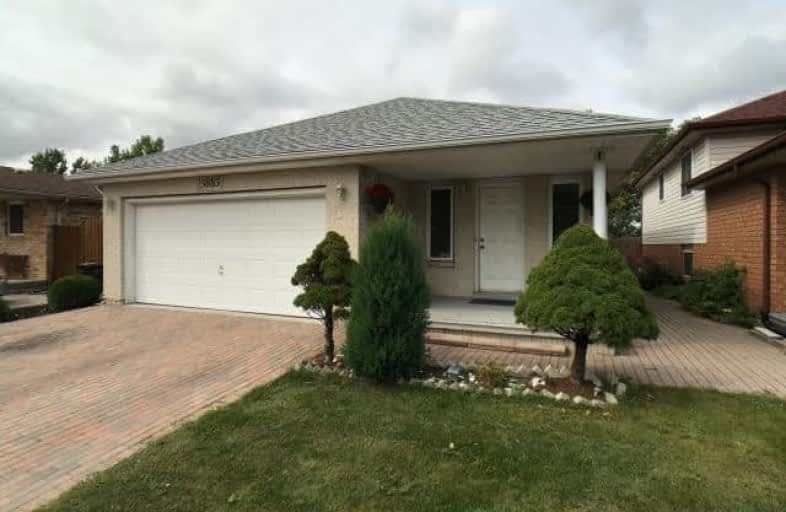Sold on Oct 13, 2018
Note: Property is not currently for sale or for rent.

-
Type: Detached
-
Style: Bungalow-Raised
-
Size: 1100 sqft
-
Lot Size: 40.03 x 131.23 Feet
-
Age: 16-30 years
-
Taxes: $3,237 per year
-
Days on Site: 19 Days
-
Added: Sep 07, 2019 (2 weeks on market)
-
Updated:
-
Last Checked: 1 month ago
-
MLS®#: X4257339
-
Listed By: Comfree commonsense network, brokerage
Well Maintained Raised Ranch In A Highly Desirable Neighborhood With 2 Car Garage. Original Owner Home Has Been Loved Since Day One Which Is Ready For You To Create New Memories. No Rear Neighbours. This Home Features 3+1 Large Size Bedrooms. Large Open Concept Kitchen/Dining/Livingroom. 2 Full Baths. Fire Sprinkler System Throughout The Whole House, Home Security Alarm System With Sump Pump Monitoring. New Shingles On Installed In 2015.
Property Details
Facts for 3883 Acorn Court, Windsor
Status
Days on Market: 19
Last Status: Sold
Sold Date: Oct 13, 2018
Closed Date: Jan 15, 2019
Expiry Date: Jan 23, 2019
Sold Price: $322,000
Unavailable Date: Oct 13, 2018
Input Date: Sep 24, 2018
Prior LSC: Listing with no contract changes
Property
Status: Sale
Property Type: Detached
Style: Bungalow-Raised
Size (sq ft): 1100
Age: 16-30
Area: Windsor
Availability Date: 60_90
Inside
Bedrooms: 3
Bedrooms Plus: 1
Bathrooms: 2
Kitchens: 1
Rooms: 5
Den/Family Room: Yes
Air Conditioning: Central Air
Fireplace: No
Laundry Level: Lower
Central Vacuum: N
Washrooms: 2
Building
Basement: Part Fin
Heat Type: Forced Air
Heat Source: Gas
Exterior: Brick
Exterior: Vinyl Siding
Water Supply: Municipal
Special Designation: Unknown
Parking
Driveway: Private
Garage Spaces: 2
Garage Type: Attached
Covered Parking Spaces: 4
Total Parking Spaces: 6
Fees
Tax Year: 2018
Tax Legal Description: Lt 140, Pl 12M381, Windsor; S/T Ease Over Pt 124 1
Taxes: $3,237
Land
Cross Street: Devonwood
Municipality District: Windsor
Fronting On: West
Pool: None
Sewer: Sewers
Lot Depth: 131.23 Feet
Lot Frontage: 40.03 Feet
Acres: < .50
Rooms
Room details for 3883 Acorn Court, Windsor
| Type | Dimensions | Description |
|---|---|---|
| Master Main | 3.66 x 4.17 | |
| 2nd Br Main | 2.74 x 3.68 | |
| 3rd Br Main | 3.35 x 3.45 | |
| Kitchen Main | 3.20 x 5.74 | |
| Living Main | 3.76 x 4.57 | |
| 4th Br Bsmt | 3.73 x 3.78 | |
| Family Bsmt | 4.32 x 5.79 | |
| Laundry Bsmt | 3.56 x 4.57 | |
| Rec Bsmt | 3.25 x 4.19 |
| XXXXXXXX | XXX XX, XXXX |
XXXX XXX XXXX |
$XXX,XXX |
| XXX XX, XXXX |
XXXXXX XXX XXXX |
$XXX,XXX |
| XXXXXXXX XXXX | XXX XX, XXXX | $322,000 XXX XXXX |
| XXXXXXXX XXXXXX | XXX XX, XXXX | $319,900 XXX XXXX |

Our Lady of Perpetual Help Catholic School
Elementary: CatholicJ A McWilliam Public School
Elementary: PublicRoseland Public School
Elementary: PublicSt Christopher Catholic School
Elementary: CatholicOur Lady of Mount Carmel Catholic School
Elementary: CatholicTalbot Trail Public School
Elementary: PublicÉcole secondaire catholique E.J.Lajeunesse
Secondary: CatholicW. F. Herman Academy Secondary School
Secondary: PublicCatholic Central
Secondary: CatholicHon W C Kennedy Collegiate Institute
Secondary: PublicHoly Names Catholic High School
Secondary: CatholicVincent Massey Secondary School
Secondary: Public

