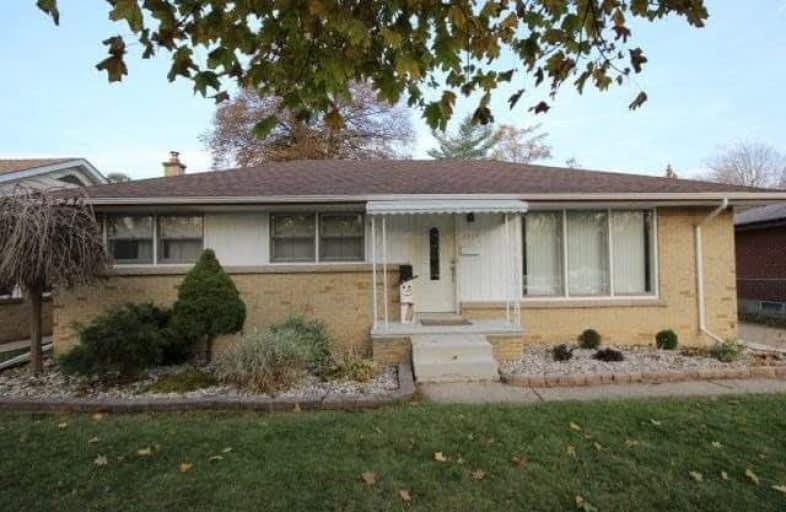Sold on Nov 19, 2017
Note: Property is not currently for sale or for rent.

-
Type: Detached
-
Style: Bungalow
-
Size: 700 sqft
-
Lot Size: 60 x 118 Feet
-
Age: 51-99 years
-
Taxes: $2,993 per year
-
Days on Site: 4 Days
-
Added: Sep 07, 2019 (4 days on market)
-
Updated:
-
Last Checked: 1 month ago
-
MLS®#: X3985564
-
Listed By: Comfree commonsense network, brokerage
Amazing 3+1 Bdrms, 2 Full Bath South Windsor Home. Kitch And Bsmnt Have Been Renovated. Tile And Hardwood Through Main. Spacious 2nd Living Room In Bsmnt With New Lam Flooring. Incl Fridge, Stove, Micro, Dish, Wash & Dryer. Separate Entrance To Basement. Waterproofing Done 2 Years Ago, Dry Basement. Walking Distance To Nearby Schools. Quick Access To 401, Ec Row & Highway 3. Close To Shopping. Won't Last Long!
Property Details
Facts for 3934 Mount Royal Drive, Windsor
Status
Days on Market: 4
Last Status: Sold
Sold Date: Nov 19, 2017
Closed Date: Jan 19, 2018
Expiry Date: May 14, 2018
Sold Price: $252,000
Unavailable Date: Nov 19, 2017
Input Date: Nov 15, 2017
Prior LSC: Listing with no contract changes
Property
Status: Sale
Property Type: Detached
Style: Bungalow
Size (sq ft): 700
Age: 51-99
Area: Windsor
Availability Date: Flex
Inside
Bedrooms: 3
Bedrooms Plus: 1
Bathrooms: 2
Kitchens: 1
Rooms: 6
Den/Family Room: Yes
Air Conditioning: Central Air
Fireplace: No
Laundry Level: Lower
Central Vacuum: N
Washrooms: 2
Building
Basement: Part Fin
Heat Type: Forced Air
Heat Source: Gas
Exterior: Brick
Water Supply: Municipal
Special Designation: Unknown
Parking
Driveway: Private
Garage Type: None
Covered Parking Spaces: 5
Total Parking Spaces: 5
Fees
Tax Year: 2017
Tax Legal Description: Lt 223 Pl 1361 Sandwich West; Pt Lt 222 Pl 1361 Sa
Taxes: $2,993
Land
Cross Street: Crossing Cabana Or C
Municipality District: Windsor
Fronting On: East
Pool: None
Sewer: Sewers
Lot Depth: 118 Feet
Lot Frontage: 60 Feet
Rooms
Room details for 3934 Mount Royal Drive, Windsor
| Type | Dimensions | Description |
|---|---|---|
| 2nd Br Main | 2.62 x 3.10 | |
| 3rd Br Main | 2.57 x 3.00 | |
| Dining Main | 3.35 x 4.62 | |
| Kitchen Main | 2.31 x 3.10 | |
| Living Main | 3.66 x 5.18 | |
| Master Main | 3.10 x 3.66 | |
| Family Bsmt | 3.43 x 7.75 | |
| Laundry Bsmt | 3.40 x 4.90 | |
| Other Bsmt | 3.05 x 3.40 |
| XXXXXXXX | XXX XX, XXXX |
XXXX XXX XXXX |
$XXX,XXX |
| XXX XX, XXXX |
XXXXXX XXX XXXX |
$XXX,XXX |
| XXXXXXXX XXXX | XXX XX, XXXX | $252,000 XXX XXXX |
| XXXXXXXX XXXXXX | XXX XX, XXXX | $239,900 XXX XXXX |

École élémentaire Louise-Charron
Elementary: PublicCentral Public School
Elementary: PublicGlenwood Public School
Elementary: PublicSt Gabriel Catholic School
Elementary: CatholicSouthwood Public School
Elementary: PublicOur Lady of Mount Carmel Catholic School
Elementary: CatholicÉcole secondaire de Lamothe-Cadillac
Secondary: PublicCatholic Central
Secondary: CatholicHon W C Kennedy Collegiate Institute
Secondary: PublicSandwich Secondary School
Secondary: PublicHoly Names Catholic High School
Secondary: CatholicVincent Massey Secondary School
Secondary: Public

