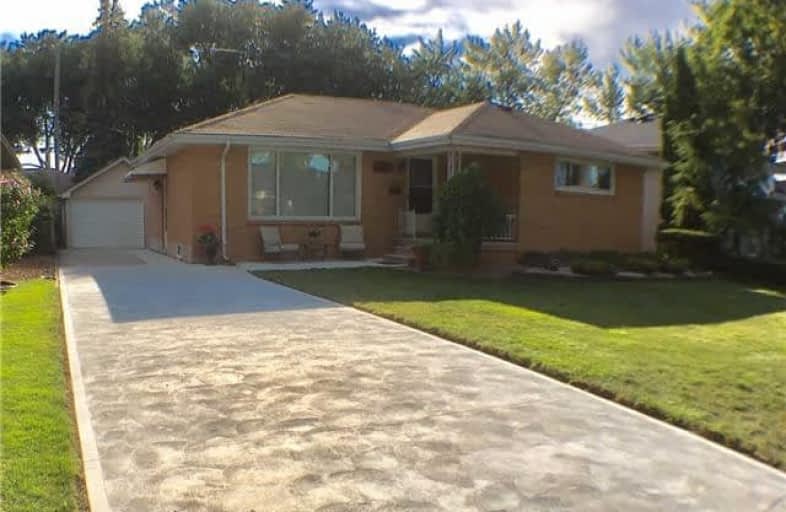Sold on Aug 17, 2017
Note: Property is not currently for sale or for rent.

-
Type: Detached
-
Style: Bungalow
-
Lot Size: 55 x 99 Feet
-
Age: No Data
-
Taxes: $3,287 per year
-
Days on Site: 24 Days
-
Added: Sep 07, 2019 (3 weeks on market)
-
Updated:
-
Last Checked: 1 month ago
-
MLS®#: X3884181
-
Listed By: Right at home realty inc., brokerage
Location,Location,Location. Walk To Ganatchio Trail, City Marina, & Windsor Yacht Club Within Minutes. This Completely Remodelled Brick Ranch Offering 3 Bedrooms & 2 Baths Is Sure To Impress. Relax In Your Rear Yard Oasis; Cool Down In Your Beautiful Inground Pool With Refinished Concrete, Unwind After Work In Hot Tub, & Cook Bbq For Dinner On You Fresh Patio With Pergola. Brand New Kitchen Cabinets & Countertop, Ceramic Tile And Refinished Hardwood Floors.
Extras
Finished Basement With Corner Gas Fireplace, Office Or Possible 4th Bedroom & Second Bathroom. New Concrete Drive Leads To Good Sized 1.5 Car Garage With Storage. Homes On A Mature Tree Lined Street In The Heart Of Riverside!
Property Details
Facts for 411 Greendale Drive, Windsor
Status
Days on Market: 24
Last Status: Sold
Sold Date: Aug 17, 2017
Closed Date: Sep 22, 2017
Expiry Date: Dec 24, 2017
Sold Price: $322,500
Unavailable Date: Aug 17, 2017
Input Date: Jul 27, 2017
Prior LSC: Listing with no contract changes
Property
Status: Sale
Property Type: Detached
Style: Bungalow
Area: Windsor
Availability Date: 15-120 Days
Inside
Bedrooms: 3
Bathrooms: 2
Kitchens: 1
Rooms: 11
Den/Family Room: Yes
Air Conditioning: Central Air
Fireplace: No
Washrooms: 2
Building
Basement: Finished
Basement 2: Full
Heat Type: Forced Air
Heat Source: Electric
Exterior: Brick
Water Supply: Municipal
Special Designation: Other
Parking
Driveway: Private
Garage Spaces: 1
Garage Type: Detached
Covered Parking Spaces: 3
Total Parking Spaces: 4
Fees
Tax Year: 2017
Tax Legal Description: Plan 1566 Part Lot 123 & 124 Riverside
Taxes: $3,287
Highlights
Feature: Fenced Yard
Feature: Marina
Feature: Park
Feature: School Bus Route
Feature: Treed
Land
Cross Street: Cedarview
Municipality District: Windsor
Fronting On: West
Pool: Inground
Sewer: Sewers
Lot Depth: 99 Feet
Lot Frontage: 55 Feet
Rooms
Room details for 411 Greendale Drive, Windsor
| Type | Dimensions | Description |
|---|---|---|
| Living Main | - | |
| Kitchen Main | - | |
| Breakfast Main | - | |
| Master Main | - | |
| Br Main | - | |
| Br Main | - | |
| Family Lower | - | Fireplace |
| Laundry Lower | - | |
| Other Lower | - |
| XXXXXXXX | XXX XX, XXXX |
XXXX XXX XXXX |
$XXX,XXX |
| XXX XX, XXXX |
XXXXXX XXX XXXX |
$XXX,XXX |
| XXXXXXXX XXXX | XXX XX, XXXX | $322,500 XXX XXXX |
| XXXXXXXX XXXXXX | XXX XX, XXXX | $299,777 XXX XXXX |

St Rose Catholic School
Elementary: CatholicM S Hetherington Public School
Elementary: PublicÉcole élémentaire catholique Georges P Vanier
Elementary: CatholicDr. David Suzuki Public School
Elementary: PublicForest Glade Public School
Elementary: PublicSt John Vianney Catholic School
Elementary: CatholicÉcole secondaire catholique E.J.Lajeunesse
Secondary: CatholicF J Brennan Catholic High School
Secondary: CatholicW. F. Herman Academy Secondary School
Secondary: PublicRiverside Secondary School
Secondary: PublicSt Joseph's
Secondary: CatholicSt Anne Secondary School
Secondary: Catholic

