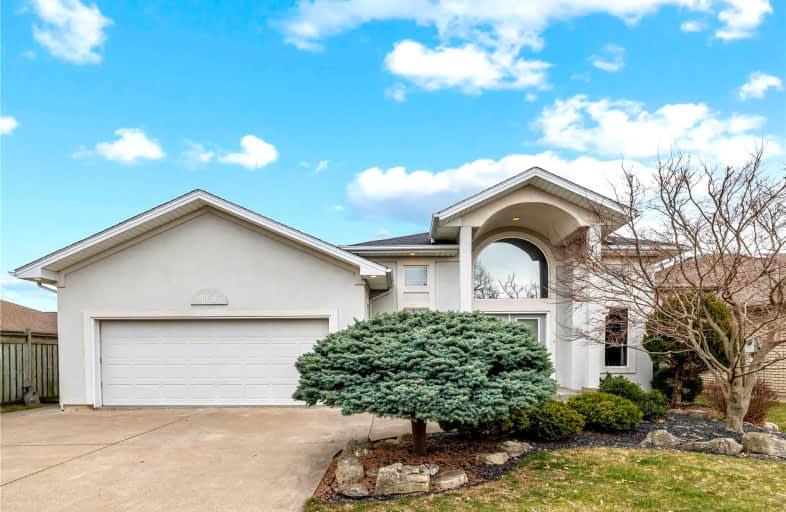Car-Dependent
- Most errands require a car.
26
/100
Some Transit
- Most errands require a car.
29
/100
Somewhat Bikeable
- Most errands require a car.
45
/100

J A McWilliam Public School
Elementary: Public
3.48 km
Roseland Public School
Elementary: Public
1.34 km
Southwood Public School
Elementary: Public
3.09 km
St Christopher Catholic School
Elementary: Catholic
3.42 km
Our Lady of Mount Carmel Catholic School
Elementary: Catholic
2.69 km
Talbot Trail Public School
Elementary: Public
0.78 km
École secondaire catholique E.J.Lajeunesse
Secondary: Catholic
5.30 km
W. F. Herman Academy Secondary School
Secondary: Public
6.28 km
Catholic Central
Secondary: Catholic
5.98 km
Hon W C Kennedy Collegiate Institute
Secondary: Public
6.12 km
Holy Names Catholic High School
Secondary: Catholic
5.18 km
Vincent Massey Secondary School
Secondary: Public
3.90 km
-
Jackson Park
ON 5.89km -
Malden Park
4200 Malden Rd (at Sun Valley Dr), Windsor ON N9E 3P2 7.24km -
Belle Isle Park
Jefferson Ave (at E Grand Blvd.), Detroit, MI 48207 9.65km
-
Scotiabank
4611 Walker Rd, Windsor ON N8W 5S6 1.53km -
RBC Royal Bank
3854 Dougall Ave, Windsor ON N9G 1X2 1.86km -
CIBC
3295 Walker Rd, Windsor ON N8W 3R7 3.07km




