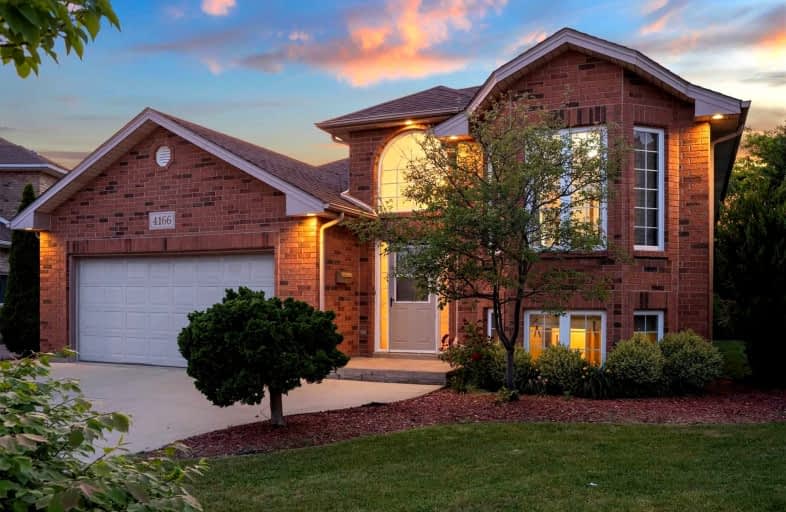
J A McWilliam Public School
Elementary: Public
3.46 km
Roseland Public School
Elementary: Public
1.20 km
Southwood Public School
Elementary: Public
2.89 km
St Christopher Catholic School
Elementary: Catholic
3.37 km
Our Lady of Mount Carmel Catholic School
Elementary: Catholic
2.50 km
Talbot Trail Public School
Elementary: Public
0.98 km
École secondaire catholique E.J.Lajeunesse
Secondary: Catholic
5.41 km
W. F. Herman Academy Secondary School
Secondary: Public
6.30 km
Catholic Central
Secondary: Catholic
5.88 km
Hon W C Kennedy Collegiate Institute
Secondary: Public
6.02 km
Holy Names Catholic High School
Secondary: Catholic
5.02 km
Vincent Massey Secondary School
Secondary: Public
3.70 km



