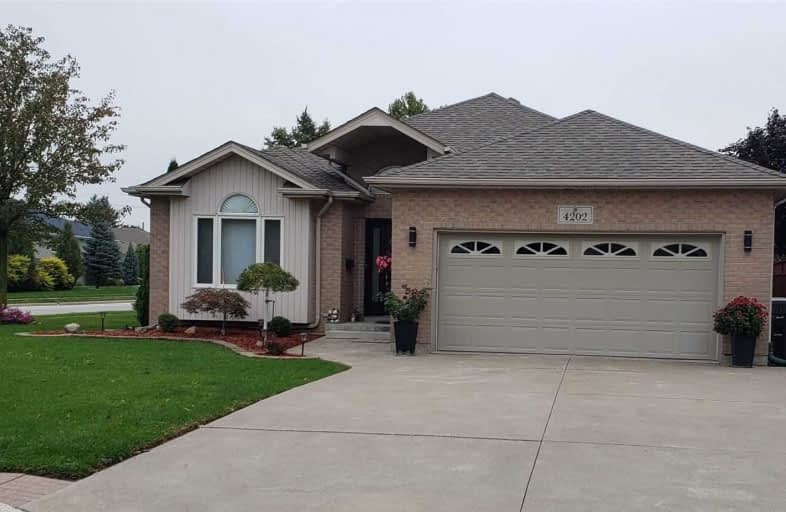
J A McWilliam Public School
Elementary: Public
3.58 km
Roseland Public School
Elementary: Public
1.41 km
Southwood Public School
Elementary: Public
3.09 km
St Christopher Catholic School
Elementary: Catholic
3.52 km
Our Lady of Mount Carmel Catholic School
Elementary: Catholic
2.65 km
Talbot Trail Public School
Elementary: Public
0.81 km
École secondaire catholique E.J.Lajeunesse
Secondary: Catholic
5.39 km
W. F. Herman Academy Secondary School
Secondary: Public
6.39 km
Catholic Central
Secondary: Catholic
6.07 km
Hon W C Kennedy Collegiate Institute
Secondary: Public
6.21 km
Holy Names Catholic High School
Secondary: Catholic
5.23 km
Vincent Massey Secondary School
Secondary: Public
3.91 km




