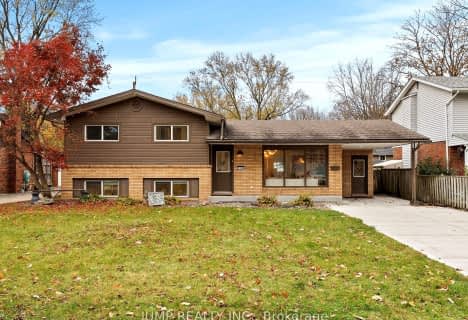
Central Public School
Elementary: Public
2.30 km
St Gabriel Catholic School
Elementary: Catholic
1.37 km
Roseland Public School
Elementary: Public
1.99 km
Southwood Public School
Elementary: Public
1.04 km
Our Lady of Mount Carmel Catholic School
Elementary: Catholic
0.46 km
Holy Cross Catholic Elementary School
Elementary: Catholic
1.62 km
École secondaire de Lamothe-Cadillac
Secondary: Public
5.55 km
Catholic Central
Secondary: Catholic
5.58 km
Hon W C Kennedy Collegiate Institute
Secondary: Public
5.63 km
Sandwich Secondary School
Secondary: Public
4.88 km
Holy Names Catholic High School
Secondary: Catholic
3.82 km
Vincent Massey Secondary School
Secondary: Public
1.95 km






