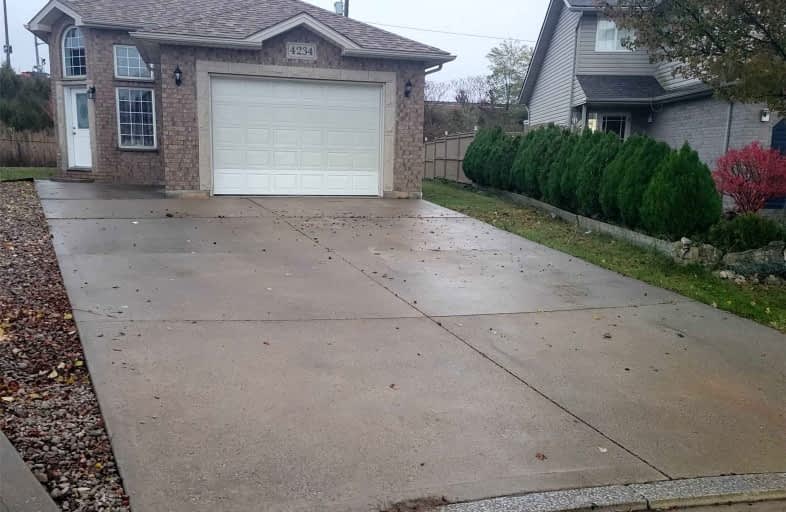Sold on Jan 01, 2022
Note: Property is not currently for sale or for rent.

-
Type: Detached
-
Style: Bungalow-Raised
-
Lot Size: 31.5 x 105.77 Feet
-
Age: No Data
-
Taxes: $4,183 per year
-
Days on Site: 10 Days
-
Added: Dec 22, 2021 (1 week on market)
-
Updated:
-
Last Checked: 1 month ago
-
MLS®#: X5460185
-
Listed By: Intercity realty inc., brokerage
Don't Miss This Beautifully Maintained Home Available In Child Safe Court And Family Friendly Neighbourhood. This Home Offers Excellent Open Concept Floor Plan 2+1 Bedroom, Large Deck Off The Kitchen. Ample Space For A Growing Family Finished Bsmt W/ Good Size Bedroom, Full Bathroom, Extra Large Great Rm & Laundry, 1.5 Car Garage With Inside Entry, Parking For 4 Cars, Premium Lot. Aprx 2200 Sq. Ft. Finish Area. Recent Upgrades Incl: Roof, New Paint, S/S Appli
Extras
S/S Fridge, S/S Stove, S/S Dishwasher, Washer And Dryer, Electrical Light Fixtures, Garage Door Opener & All Window Coverings.
Property Details
Facts for 4234 Pearleaf Court, Windsor
Status
Days on Market: 10
Last Status: Sold
Sold Date: Jan 01, 2022
Closed Date: Mar 04, 2022
Expiry Date: Feb 28, 2022
Sold Price: $590,000
Unavailable Date: Jan 01, 2022
Input Date: Dec 22, 2021
Prior LSC: Listing with no contract changes
Property
Status: Sale
Property Type: Detached
Style: Bungalow-Raised
Area: Windsor
Availability Date: 30 Days
Inside
Bedrooms: 2
Bedrooms Plus: 1
Bathrooms: 2
Kitchens: 1
Rooms: 5
Den/Family Room: No
Air Conditioning: Central Air
Fireplace: No
Washrooms: 2
Building
Basement: Finished
Basement 2: Full
Heat Type: Forced Air
Heat Source: Gas
Exterior: Brick
Exterior: Vinyl Siding
Water Supply: Municipal
Special Designation: Unknown
Parking
Driveway: Pvt Double
Garage Spaces: 1
Garage Type: Attached
Covered Parking Spaces: 4
Total Parking Spaces: 5
Fees
Tax Year: 2021
Tax Legal Description: Part Lot 173 Plan 12M355 As Part 4 On 12R30030
Taxes: $4,183
Land
Cross Street: Silverdale Dr To Pea
Municipality District: Windsor
Fronting On: East
Parcel Number: 015730736
Pool: None
Sewer: Sewers
Lot Depth: 105.77 Feet
Lot Frontage: 31.5 Feet
Lot Irregularities: 36.80X105.13X10.53X10
Rooms
Room details for 4234 Pearleaf Court, Windsor
| Type | Dimensions | Description |
|---|---|---|
| Kitchen Upper | - | |
| Dining Upper | - | |
| Br Upper | - | |
| 2nd Br Upper | - | |
| Living Upper | - | |
| Br Lower | - | |
| Great Rm Lower | - | |
| Laundry Lower | - |
| XXXXXXXX | XXX XX, XXXX |
XXXX XXX XXXX |
$XXX,XXX |
| XXX XX, XXXX |
XXXXXX XXX XXXX |
$XXX,XXX | |
| XXXXXXXX | XXX XX, XXXX |
XXXXXXX XXX XXXX |
|
| XXX XX, XXXX |
XXXXXX XXX XXXX |
$XXX,XXX |
| XXXXXXXX XXXX | XXX XX, XXXX | $590,000 XXX XXXX |
| XXXXXXXX XXXXXX | XXX XX, XXXX | $599,900 XXX XXXX |
| XXXXXXXX XXXXXXX | XXX XX, XXXX | XXX XXXX |
| XXXXXXXX XXXXXX | XXX XX, XXXX | $499,999 XXX XXXX |

J A McWilliam Public School
Elementary: PublicRoseland Public School
Elementary: PublicSouthwood Public School
Elementary: PublicSt Christopher Catholic School
Elementary: CatholicOur Lady of Mount Carmel Catholic School
Elementary: CatholicTalbot Trail Public School
Elementary: PublicÉcole secondaire catholique E.J.Lajeunesse
Secondary: CatholicW. F. Herman Academy Secondary School
Secondary: PublicCatholic Central
Secondary: CatholicHon W C Kennedy Collegiate Institute
Secondary: PublicHoly Names Catholic High School
Secondary: CatholicVincent Massey Secondary School
Secondary: Public- 2 bath
- 3 bed



