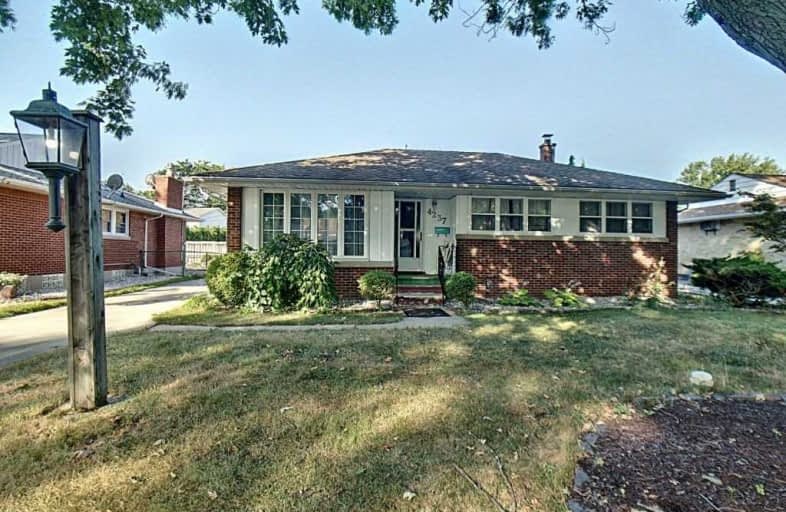Sold on Oct 16, 2019
Note: Property is not currently for sale or for rent.

-
Type: Detached
-
Style: Bungalow
-
Size: 700 sqft
-
Lot Size: 60 x 106 Feet
-
Age: No Data
-
Taxes: $3,091 per year
-
Days on Site: 42 Days
-
Added: Oct 17, 2019 (1 month on market)
-
Updated:
-
Last Checked: 1 month ago
-
MLS®#: X4564956
-
Listed By: Purplebricks, brokerage
Great Opportunity For A Family Home In South Windsor. 3 Bedroom, Full Bathroom On Main Floor, Partially Finished Basement With Family Room, Office And 2nd Bathroom. Near The Very Best Schools (Public+Catholic) In The Region As Ranked By Fraser Institute. Walking Distance To Park With Tennis Court, Top Elementary School, St. Clair College, And Bike/Walking?path. Large Windows In Main Living Room. Car Garage With Secondary Workshop/Storage Space.
Property Details
Facts for 4237 Mount Royal Drive, Windsor
Status
Days on Market: 42
Last Status: Sold
Sold Date: Oct 16, 2019
Closed Date: Nov 14, 2019
Expiry Date: Jan 03, 2020
Sold Price: $269,000
Unavailable Date: Oct 16, 2019
Input Date: Sep 04, 2019
Property
Status: Sale
Property Type: Detached
Style: Bungalow
Size (sq ft): 700
Area: Windsor
Availability Date: 30_60
Inside
Bedrooms: 3
Bathrooms: 2
Kitchens: 1
Rooms: 6
Den/Family Room: Yes
Air Conditioning: Central Air
Fireplace: Yes
Laundry Level: Lower
Central Vacuum: N
Washrooms: 2
Building
Basement: Part Fin
Heat Type: Forced Air
Heat Source: Gas
Exterior: Brick
Exterior: Vinyl Siding
Water Supply: Municipal
Special Designation: Unknown
Parking
Driveway: Private
Garage Spaces: 1
Garage Type: Detached
Covered Parking Spaces: 3
Total Parking Spaces: 4
Fees
Tax Year: 2019
Tax Legal Description: Pt Lt 437 Pl 1361 Sandwich West; Pt Lt 438 Pl 1361
Taxes: $3,091
Land
Cross Street: Cabana Rd
Municipality District: Windsor
Fronting On: West
Pool: None
Sewer: Sewers
Lot Depth: 106 Feet
Lot Frontage: 60 Feet
Acres: < .50
Rooms
Room details for 4237 Mount Royal Drive, Windsor
| Type | Dimensions | Description |
|---|---|---|
| Master Main | 3.20 x 3.53 | |
| 2nd Br Main | 3.00 x 3.05 | |
| 3rd Br Main | 2.67 x 3.25 | |
| Dining Main | 2.46 x 2.95 | |
| Kitchen Main | 2.74 x 3.84 | |
| Living Main | 3.66 x 4.52 | |
| Family Bsmt | 3.51 x 8.13 | |
| Office Bsmt | 3.35 x 3.81 |
| XXXXXXXX | XXX XX, XXXX |
XXXX XXX XXXX |
$XXX,XXX |
| XXX XX, XXXX |
XXXXXX XXX XXXX |
$XXX,XXX |
| XXXXXXXX XXXX | XXX XX, XXXX | $269,000 XXX XXXX |
| XXXXXXXX XXXXXX | XXX XX, XXXX | $274,999 XXX XXXX |

École élémentaire Louise-Charron
Elementary: PublicCentral Public School
Elementary: PublicSt Gabriel Catholic School
Elementary: CatholicSouthwood Public School
Elementary: PublicOur Lady of Mount Carmel Catholic School
Elementary: CatholicHoly Cross Catholic Elementary School
Elementary: CatholicÉcole secondaire de Lamothe-Cadillac
Secondary: PublicCatholic Central
Secondary: CatholicHon W C Kennedy Collegiate Institute
Secondary: PublicSandwich Secondary School
Secondary: PublicHoly Names Catholic High School
Secondary: CatholicVincent Massey Secondary School
Secondary: Public

