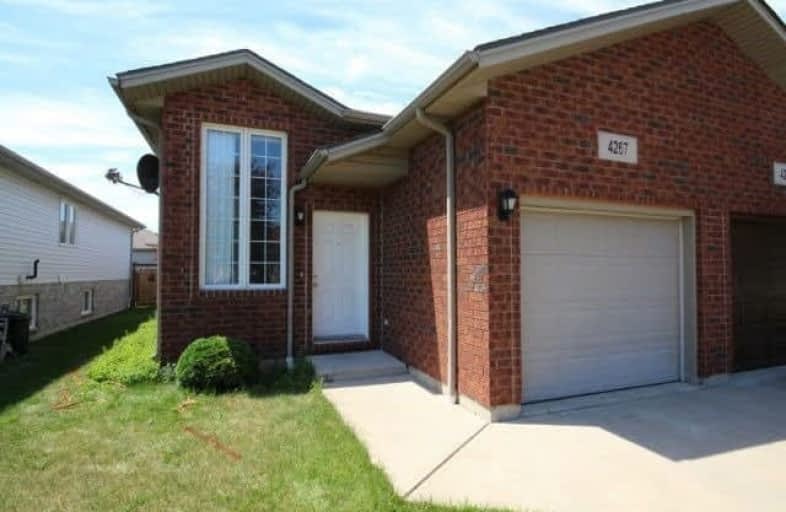Sold on Aug 10, 2018
Note: Property is not currently for sale or for rent.

-
Type: Semi-Detached
-
Style: Bungalow-Raised
-
Size: 700 sqft
-
Lot Size: 27.88 x 114.83 Feet
-
Age: 6-15 years
-
Taxes: $2,956 per year
-
Days on Site: 29 Days
-
Added: Sep 07, 2019 (4 weeks on market)
-
Updated:
-
Last Checked: 1 month ago
-
MLS®#: X4189910
-
Listed By: Comfree commonsense network, brokerage
Well Maintained Semi-Detached Raised Ranch Located In South Windsor Next To South Wood Lakes Area. Featuring 2+2 Bedrooms, 1+1 Full Baths With Open Concept Living Area. Attached One Car Garage. Grade Entrance, Fenced Backyard. Close To Costco And Lots Of Other Amenities. All 5 Appliances Plus Water Heater (Not Rental) Included. Finished Basement With Extra Summer Kitchen. Windsor's Best Schools Talbot Trail (Jk To Grade8) And Massey High Schol.
Property Details
Facts for 4267 Whiskey Avenue, Windsor
Status
Days on Market: 29
Last Status: Sold
Sold Date: Aug 10, 2018
Closed Date: Aug 31, 2018
Expiry Date: Nov 11, 2018
Sold Price: $272,500
Unavailable Date: Aug 10, 2018
Input Date: Jul 12, 2018
Property
Status: Sale
Property Type: Semi-Detached
Style: Bungalow-Raised
Size (sq ft): 700
Age: 6-15
Area: Windsor
Availability Date: 30_60
Inside
Bedrooms: 2
Bedrooms Plus: 2
Bathrooms: 2
Kitchens: 1
Kitchens Plus: 1
Rooms: 5
Den/Family Room: Yes
Air Conditioning: Central Air
Fireplace: No
Washrooms: 2
Building
Basement: Finished
Heat Type: Forced Air
Heat Source: Gas
Exterior: Brick
Water Supply: Municipal
Special Designation: Unknown
Parking
Driveway: Private
Garage Spaces: 1
Garage Type: Attached
Covered Parking Spaces: 2
Total Parking Spaces: 3
Fees
Tax Year: 2018
Tax Legal Description: Pt Lots 80, 81 On Pl 12M395, Designated As Pts 1,
Taxes: $2,956
Land
Cross Street: North Talbot Road Tu
Municipality District: Windsor
Fronting On: West
Pool: None
Sewer: Sewers
Lot Depth: 114.83 Feet
Lot Frontage: 27.88 Feet
Acres: < .50
Rooms
Room details for 4267 Whiskey Avenue, Windsor
| Type | Dimensions | Description |
|---|---|---|
| Master Main | 3.56 x 3.61 | |
| 2nd Br Main | 3.05 x 3.05 | |
| Dining Main | 3.58 x 3.89 | |
| Kitchen Main | 2.74 x 4.04 | |
| Laundry Main | 3.28 x 5.61 | |
| 3rd Br Bsmt | 3.05 x 3.68 | |
| 4th Br Bsmt | 2.97 x 3.07 | |
| Family Bsmt | 4.19 x 7.72 | |
| Kitchen Bsmt | 2.06 x 3.43 |
| XXXXXXXX | XXX XX, XXXX |
XXXX XXX XXXX |
$XXX,XXX |
| XXX XX, XXXX |
XXXXXX XXX XXXX |
$XXX,XXX |
| XXXXXXXX XXXX | XXX XX, XXXX | $272,500 XXX XXXX |
| XXXXXXXX XXXXXX | XXX XX, XXXX | $289,000 XXX XXXX |

J A McWilliam Public School
Elementary: PublicRoseland Public School
Elementary: PublicSouthwood Public School
Elementary: PublicSt Christopher Catholic School
Elementary: CatholicOur Lady of Mount Carmel Catholic School
Elementary: CatholicTalbot Trail Public School
Elementary: PublicÉcole secondaire catholique E.J.Lajeunesse
Secondary: CatholicW. F. Herman Academy Secondary School
Secondary: PublicCatholic Central
Secondary: CatholicHon W C Kennedy Collegiate Institute
Secondary: PublicHoly Names Catholic High School
Secondary: CatholicVincent Massey Secondary School
Secondary: Public

