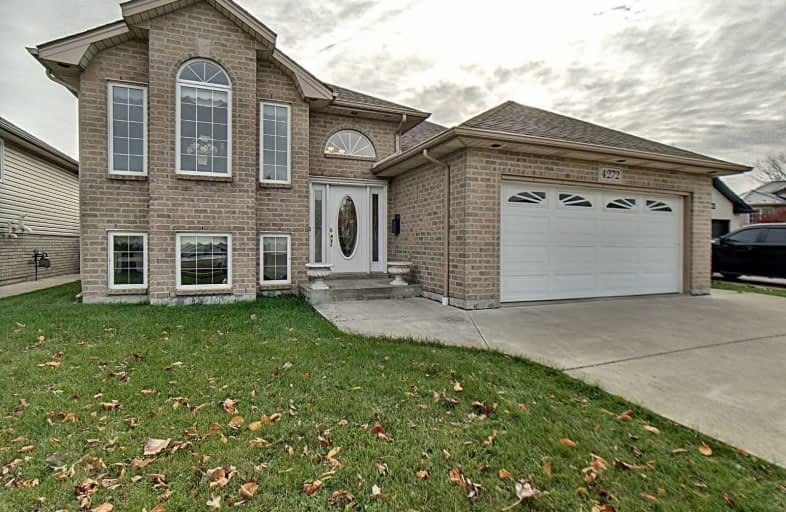
J A McWilliam Public School
Elementary: Public
3.70 km
Roseland Public School
Elementary: Public
1.45 km
Southwood Public School
Elementary: Public
3.03 km
St Christopher Catholic School
Elementary: Catholic
3.62 km
Our Lady of Mount Carmel Catholic School
Elementary: Catholic
2.53 km
Talbot Trail Public School
Elementary: Public
0.93 km
École secondaire catholique E.J.Lajeunesse
Secondary: Catholic
5.55 km
W. F. Herman Academy Secondary School
Secondary: Public
6.53 km
Catholic Central
Secondary: Catholic
6.14 km
Hon W C Kennedy Collegiate Institute
Secondary: Public
6.27 km
Holy Names Catholic High School
Secondary: Catholic
5.24 km
Vincent Massey Secondary School
Secondary: Public
3.87 km



