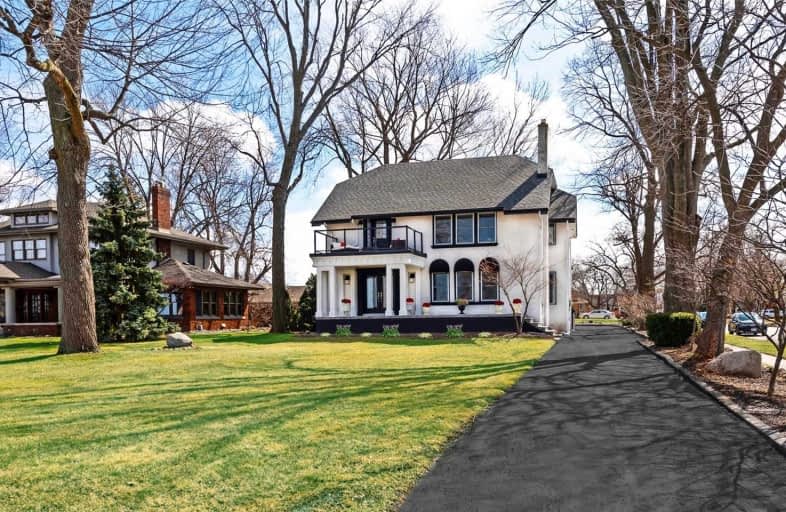
Princess Elizabeth Public School
Elementary: Public
1.37 km
David Maxwell Public School
Elementary: Public
1.57 km
St Teresa of CalcuttaCatholic School
Elementary: Catholic
2.16 km
Corpus Christi Catholic Middle School
Elementary: Catholic
0.84 km
Ford City Public School
Elementary: Public
1.97 km
W. F. Herman Academy Elementary School
Elementary: Public
1.98 km
F J Brennan Catholic High School
Secondary: Catholic
0.78 km
W. F. Herman Academy Secondary School
Secondary: Public
2.40 km
Catholic Central
Secondary: Catholic
4.31 km
Hon W C Kennedy Collegiate Institute
Secondary: Public
4.46 km
Riverside Secondary School
Secondary: Public
4.01 km
Walkerville Collegiate Institute
Secondary: Public
2.07 km






