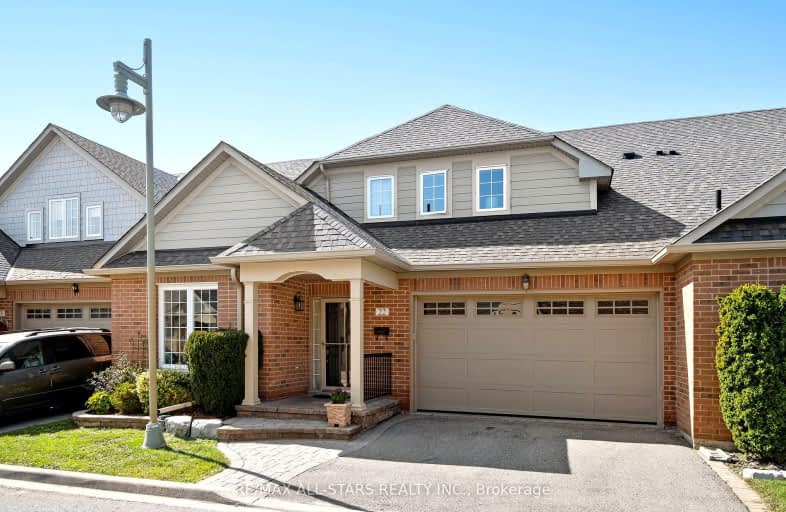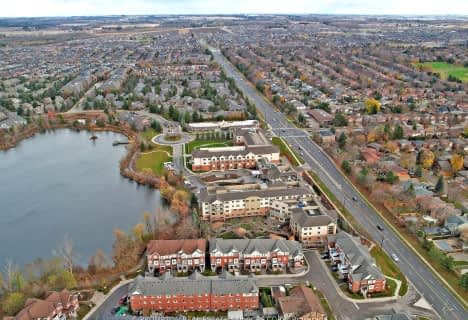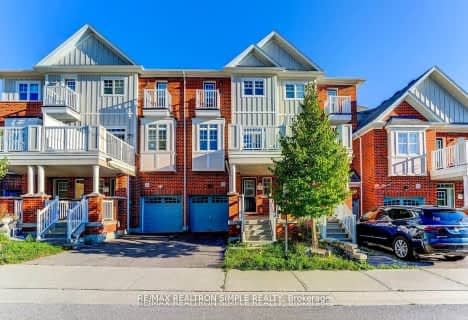Car-Dependent
- Most errands require a car.
49
/100
Some Transit
- Most errands require a car.
45
/100
Somewhat Bikeable
- Most errands require a car.
39
/100

E T Crowle Public School
Elementary: Public
1.06 km
St Kateri Tekakwitha Catholic Elementary School
Elementary: Catholic
1.06 km
Greensborough Public School
Elementary: Public
0.56 km
Sam Chapman Public School
Elementary: Public
1.05 km
St Julia Billiart Catholic Elementary School
Elementary: Catholic
0.41 km
Mount Joy Public School
Elementary: Public
0.66 km
Bill Hogarth Secondary School
Secondary: Public
1.84 km
Markville Secondary School
Secondary: Public
3.93 km
Middlefield Collegiate Institute
Secondary: Public
5.97 km
St Brother André Catholic High School
Secondary: Catholic
0.95 km
Markham District High School
Secondary: Public
2.15 km
Bur Oak Secondary School
Secondary: Public
2.21 km
-
Centennial Park
330 Bullock Dr, Ontario 4.35km -
Toogood Pond
Carlton Rd (near Main St.), Unionville ON L3R 4J8 5.98km -
Briarwood Park
118 Briarwood Rd, Markham ON L3R 2X5 7.21km
-
TD Bank Financial Group
9870 Hwy 48 (Major Mackenzie Dr), Markham ON L6E 0H7 1.53km -
TD Bank Financial Group
80 Copper Creek Dr, Markham ON L6B 0P2 4.08km -
TD Bank Financial Group
7670 Markham Rd, Markham ON L3S 4S1 5.24km






