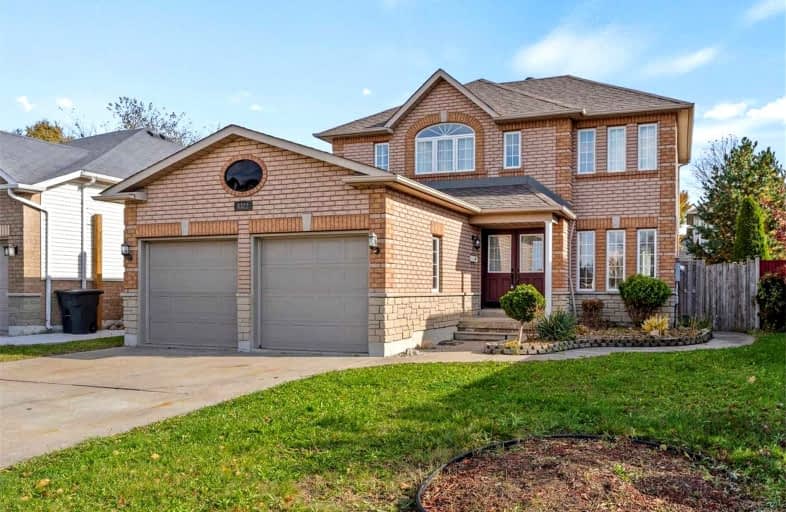Sold on Nov 22, 2021
Note: Property is not currently for sale or for rent.

-
Type: Detached
-
Style: 2-Storey
-
Lot Size: 46.26 x 114.3 Feet
-
Age: No Data
-
Taxes: $4,092 per year
-
Days on Site: 6 Days
-
Added: Nov 16, 2021 (6 days on market)
-
Updated:
-
Last Checked: 1 month ago
-
MLS®#: X5433561
-
Listed By: Keller williams real estate associates, brokerage
Welcome To 4322 Goldenwood Dr! This Home Is Bright And Spacious Offering 2164 Sqft Of Living Space Including The Basement. Located In Northwood Lakes Directly Across From Goldenwood Park And Close To Amenities Including Great School Zones, Parks, And Public Transit. Furnace & Hwt Replaced In 2019. Microwave & Dishwasher Are New. Offers Accepted Anytime.
Extras
All Appliances, All Elfs, All Window Coverings
Property Details
Facts for 4322 Goldenwood Drive, Windsor
Status
Days on Market: 6
Last Status: Sold
Sold Date: Nov 22, 2021
Closed Date: Jan 21, 2022
Expiry Date: Feb 28, 2022
Sold Price: $587,777
Unavailable Date: Nov 22, 2021
Input Date: Nov 16, 2021
Prior LSC: Listing with no contract changes
Property
Status: Sale
Property Type: Detached
Style: 2-Storey
Area: Windsor
Availability Date: Flexible
Inside
Bedrooms: 3
Bedrooms Plus: 1
Bathrooms: 3
Kitchens: 1
Rooms: 9
Den/Family Room: Yes
Air Conditioning: Central Air
Fireplace: Yes
Washrooms: 3
Building
Basement: Finished
Heat Type: Forced Air
Heat Source: Gas
Exterior: Alum Siding
Exterior: Brick
Water Supply: Municipal
Special Designation: Unknown
Parking
Driveway: Private
Garage Spaces: 2
Garage Type: Attached
Covered Parking Spaces: 4
Total Parking Spaces: 6
Fees
Tax Year: 2021
Tax Legal Description: Lt 50 Pl 12M355; Windsor
Taxes: $4,092
Land
Cross Street: Goldenwood/Silverdal
Municipality District: Windsor
Fronting On: East
Pool: None
Sewer: Sewers
Lot Depth: 114.3 Feet
Lot Frontage: 46.26 Feet
Additional Media
- Virtual Tour: https://media.hd.pics/3/6w49ojq96w.mp4
Rooms
Room details for 4322 Goldenwood Drive, Windsor
| Type | Dimensions | Description |
|---|---|---|
| Dining Main | 4.23 x 3.10 | Hardwood Floor, Combined W/Living |
| Family Main | 6.40 x 3.04 | Ceramic Floor, O/Looks Backyard, Pot Lights |
| Kitchen Main | 3.04 x 1.73 | Eat-In Kitchen, Ceramic Back Splash, Double Sink |
| Prim Bdrm Upper | 4.51 x 3.26 | Hardwood Floor, 4 Pc Ensuite, W/I Closet |
| 2nd Br Upper | 4.38 x 2.56 | Hardwood Floor, Window |
| 3rd Br Upper | 2.47 x 3.11 | Hardwood Floor, Window |
| Bathroom Upper | - | 4 Pc Bath |
| Bathroom Upper | - | 4 Pc Ensuite |
| Laundry Lower | - | |
| Br Lower | 4.60 x 2.77 | Laminate, Ceramic Floor |
| Rec Lower | 7.92 x 3.69 | Laminate, Gas Fireplace |
| Bathroom Main | - | 2 Pc Bath |
| XXXXXXXX | XXX XX, XXXX |
XXXX XXX XXXX |
$XXX,XXX |
| XXX XX, XXXX |
XXXXXX XXX XXXX |
$XXX,XXX |
| XXXXXXXX XXXX | XXX XX, XXXX | $587,777 XXX XXXX |
| XXXXXXXX XXXXXX | XXX XX, XXXX | $579,000 XXX XXXX |

J A McWilliam Public School
Elementary: PublicRoseland Public School
Elementary: PublicSouthwood Public School
Elementary: PublicSt Christopher Catholic School
Elementary: CatholicOur Lady of Mount Carmel Catholic School
Elementary: CatholicTalbot Trail Public School
Elementary: PublicÉcole secondaire catholique E.J.Lajeunesse
Secondary: CatholicW. F. Herman Academy Secondary School
Secondary: PublicCatholic Central
Secondary: CatholicHon W C Kennedy Collegiate Institute
Secondary: PublicHoly Names Catholic High School
Secondary: CatholicVincent Massey Secondary School
Secondary: Public- 2 bath
- 3 bed



