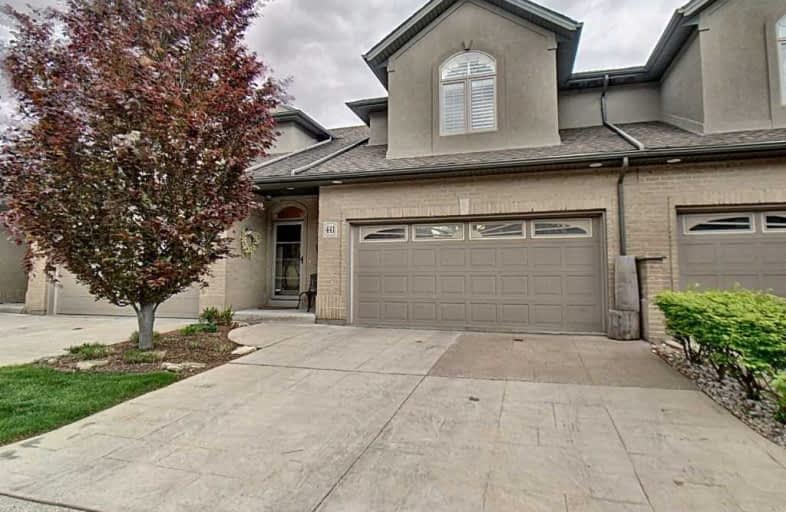
St Rose Catholic School
Elementary: Catholic
2.74 km
Parkview Public School
Elementary: Public
3.55 km
M S Hetherington Public School
Elementary: Public
0.99 km
L A Desmarais Catholic School
Elementary: Catholic
3.33 km
Forest Glade Public School
Elementary: Public
3.07 km
St John Vianney Catholic School
Elementary: Catholic
1.41 km
École secondaire catholique E.J.Lajeunesse
Secondary: Catholic
5.62 km
F J Brennan Catholic High School
Secondary: Catholic
4.61 km
W. F. Herman Academy Secondary School
Secondary: Public
5.41 km
Riverside Secondary School
Secondary: Public
1.40 km
St Joseph's
Secondary: Catholic
2.50 km
St Anne Secondary School
Secondary: Catholic
4.20 km


