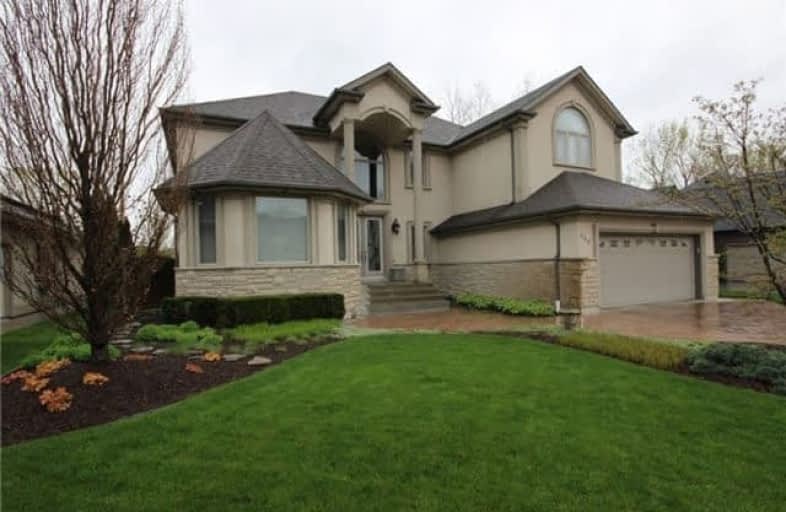Sold on Aug 27, 2017
Note: Property is not currently for sale or for rent.

-
Type: Detached
-
Style: 2-Storey
-
Size: 3500 sqft
-
Lot Size: 64.99 x 125.39 Feet
-
Age: 6-15 years
-
Taxes: $8,264 per year
-
Days on Site: 79 Days
-
Added: Sep 07, 2019 (2 months on market)
-
Updated:
-
Last Checked: 1 month ago
-
MLS®#: X3835620
-
Listed By: Comfree commonsense network, brokerage
Elegant, 12 Yr Old Custom Built 2 Storey Home In Riverside. Steps To Windsor Yacht Club, City Marina, Ganatchio Trail, Lilly Kazilly' S And Sandpoint Beach. Foyer Boasts Spiral Oak Staircase With 20' Ceiling. Main Floor Has Open Concept Kitchen/Family Room With Fireplace And Large Island, Formal Living/Dining Room, Two Piece Powder Room And Private Office. 2nd Flr Has Lrg Mstr Berm W/Ensuite, Laundry Rm, Main Bath & 3 Berm. Bsmnt 7' 8"
Property Details
Facts for 446 Mountbatten Crescent, Windsor
Status
Days on Market: 79
Last Status: Sold
Sold Date: Aug 27, 2017
Closed Date: Oct 06, 2017
Expiry Date: Dec 08, 2017
Sold Price: $635,000
Unavailable Date: Aug 27, 2017
Input Date: Jun 09, 2017
Property
Status: Sale
Property Type: Detached
Style: 2-Storey
Size (sq ft): 3500
Age: 6-15
Area: Windsor
Availability Date: Immed
Inside
Bedrooms: 4
Bathrooms: 3
Kitchens: 1
Rooms: 9
Den/Family Room: Yes
Air Conditioning: Central Air
Fireplace: Yes
Laundry Level: Upper
Central Vacuum: Y
Washrooms: 3
Building
Basement: Unfinished
Heat Type: Forced Air
Heat Source: Gas
Exterior: Brick
Water Supply: Municipal
Special Designation: Unknown
Parking
Driveway: Private
Garage Spaces: 3
Garage Type: Attached
Covered Parking Spaces: 2
Total Parking Spaces: 4
Fees
Tax Year: 2016
Tax Legal Description: Lot 7, Plan 12M475, Windsor; S/T Easement Over Pt
Taxes: $8,264
Land
Cross Street: Off Riverside Dr. E
Municipality District: Windsor
Fronting On: East
Pool: None
Sewer: Sewers
Lot Depth: 125.39 Feet
Lot Frontage: 64.99 Feet
Rooms
Room details for 446 Mountbatten Crescent, Windsor
| Type | Dimensions | Description |
|---|---|---|
| Kitchen Main | 4.65 x 8.46 | |
| Family Main | 5.49 x 7.21 | |
| Living Main | 3.71 x 8.84 | |
| Office Main | 2.90 x 3.05 | |
| Master 2nd | 4.45 x 8.36 | |
| 2nd Br 2nd | 3.51 x 4.34 | |
| 3rd Br 2nd | 3.66 x 4.01 | |
| 4th Br 2nd | 4.06 x 4.60 | |
| Laundry 2nd | 1.75 x 2.24 |
| XXXXXXXX | XXX XX, XXXX |
XXXX XXX XXXX |
$XXX,XXX |
| XXX XX, XXXX |
XXXXXX XXX XXXX |
$XXX,XXX | |
| XXXXXXXX | XXX XX, XXXX |
XXXXXXX XXX XXXX |
|
| XXX XX, XXXX |
XXXXXX XXX XXXX |
$XXX,XXX |
| XXXXXXXX XXXX | XXX XX, XXXX | $635,000 XXX XXXX |
| XXXXXXXX XXXXXX | XXX XX, XXXX | $699,900 XXX XXXX |
| XXXXXXXX XXXXXXX | XXX XX, XXXX | XXX XXXX |
| XXXXXXXX XXXXXX | XXX XX, XXXX | $719,900 XXX XXXX |

St Rose Catholic School
Elementary: CatholicM S Hetherington Public School
Elementary: PublicL A Desmarais Catholic School
Elementary: CatholicDr. David Suzuki Public School
Elementary: PublicForest Glade Public School
Elementary: PublicSt John Vianney Catholic School
Elementary: CatholicÉcole secondaire catholique E.J.Lajeunesse
Secondary: CatholicF J Brennan Catholic High School
Secondary: CatholicW. F. Herman Academy Secondary School
Secondary: PublicRiverside Secondary School
Secondary: PublicSt Joseph's
Secondary: CatholicSt Anne Secondary School
Secondary: Catholic

