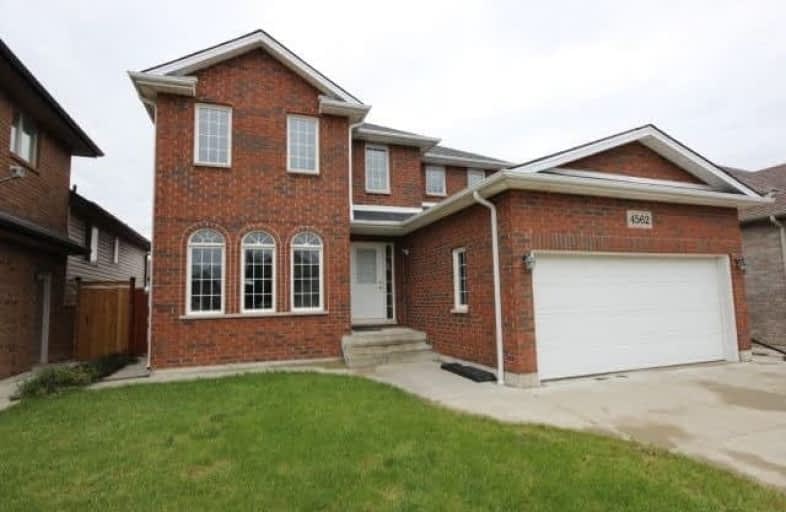Sold on Dec 20, 2017
Note: Property is not currently for sale or for rent.

-
Type: Detached
-
Style: 2-Storey
-
Size: 1500 sqft
-
Lot Size: 44.95 x 100.07 Feet
-
Age: 6-15 years
-
Taxes: $4,897 per year
-
Days on Site: 29 Days
-
Added: Sep 07, 2019 (4 weeks on market)
-
Updated:
-
Last Checked: 1 month ago
-
MLS®#: X3990446
-
Listed By: Comfree commonsense network, brokerage
Sprinkler System, Wooden Deck, Finished Basement, Outside Walls Bricked To The Roof, High Rise Basement (Lot Of Light In Basement).
Property Details
Facts for 4562 Unicorn Avenue, Windsor
Status
Days on Market: 29
Last Status: Sold
Sold Date: Dec 20, 2017
Closed Date: Mar 30, 2018
Expiry Date: May 20, 2018
Sold Price: $400,000
Unavailable Date: Dec 20, 2017
Input Date: Nov 21, 2017
Property
Status: Sale
Property Type: Detached
Style: 2-Storey
Size (sq ft): 1500
Age: 6-15
Area: Windsor
Availability Date: Flex
Inside
Bedrooms: 4
Bedrooms Plus: 1
Bathrooms: 4
Kitchens: 1
Rooms: 8
Den/Family Room: Yes
Air Conditioning: Central Air
Fireplace: No
Laundry Level: Lower
Central Vacuum: N
Washrooms: 4
Building
Basement: Finished
Heat Type: Forced Air
Heat Source: Gas
Exterior: Brick
Water Supply: Municipal
Special Designation: Unknown
Parking
Driveway: Private
Garage Spaces: 2
Garage Type: Attached
Covered Parking Spaces: 2
Total Parking Spaces: 4
Fees
Tax Year: 2017
Tax Legal Description: Lot 8, Plan 12M506, S/T Ease Pt 8 12R21164 As In C
Taxes: $4,897
Land
Cross Street: Ducharme St
Municipality District: Windsor
Fronting On: East
Pool: None
Sewer: Sewers
Lot Depth: 100.07 Feet
Lot Frontage: 44.95 Feet
Rooms
Room details for 4562 Unicorn Avenue, Windsor
| Type | Dimensions | Description |
|---|---|---|
| Family Main | 2.97 x 5.03 | |
| Living Main | 3.35 x 6.71 | |
| Other Main | 1.65 x 2.39 | |
| Kitchen Main | 3.00 x 6.17 | |
| 2nd Br 2nd | 3.00 x 3.20 | |
| 3rd Br 2nd | 2.97 x 3.43 | |
| 4th Br 2nd | 3.38 x 3.58 | |
| Master 2nd | 3.71 x 4.78 | |
| Laundry Bsmt | 2.59 x 3.00 | |
| Office Bsmt | 3.15 x 4.42 | |
| Rec Bsmt | 3.07 x 5.41 |
| XXXXXXXX | XXX XX, XXXX |
XXXX XXX XXXX |
$XXX,XXX |
| XXX XX, XXXX |
XXXXXX XXX XXXX |
$XXX,XXX |
| XXXXXXXX XXXX | XXX XX, XXXX | $400,000 XXX XXXX |
| XXXXXXXX XXXXXX | XXX XX, XXXX | $449,000 XXX XXXX |

W J Langlois Catholic School
Elementary: CatholicJ A McWilliam Public School
Elementary: PublicRoseland Public School
Elementary: PublicSt Christopher Catholic School
Elementary: CatholicOur Lady of Mount Carmel Catholic School
Elementary: CatholicTalbot Trail Public School
Elementary: PublicÉcole secondaire catholique E.J.Lajeunesse
Secondary: CatholicW. F. Herman Academy Secondary School
Secondary: PublicCatholic Central
Secondary: CatholicHon W C Kennedy Collegiate Institute
Secondary: PublicHoly Names Catholic High School
Secondary: CatholicVincent Massey Secondary School
Secondary: Public

