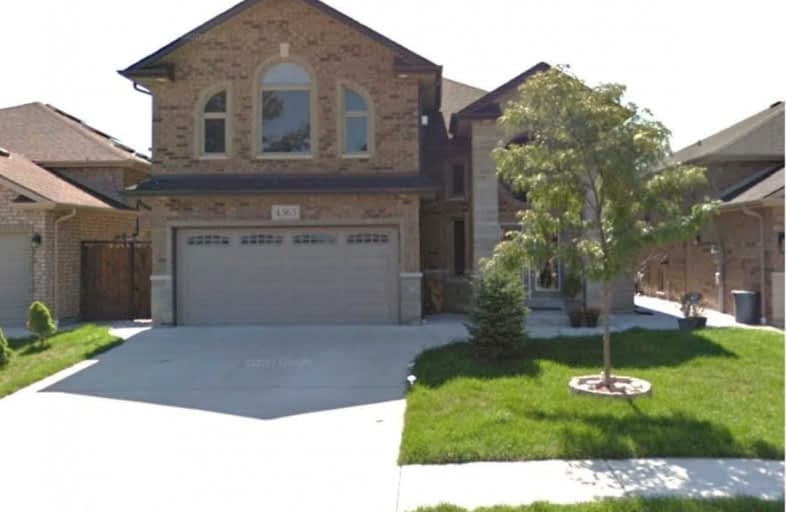Sold on Sep 01, 2020
Note: Property is not currently for sale or for rent.

-
Type: Detached
-
Style: Bungalow
-
Size: 1500 sqft
-
Lot Size: 44 x 105 Feet
-
Age: 6-15 years
-
Taxes: $6,481 per year
-
Days on Site: 7 Days
-
Added: Aug 25, 2020 (1 week on market)
-
Updated:
-
Last Checked: 1 month ago
-
MLS®#: X4886491
-
Listed By: Re/max real estate centre inc., brokerage
Rr22 833 As Ub Ce245108; Windsor** Welcoming Vibrating With Positive Energy. Full Of Natural Light. 'Glendale Model' Raised Ranch With 1770 Sqft. Thousands Spent On Upgrades. Stainless Steel Refrigerator X2, Gas Stove X2, Dishwasher, Washer/Dryer. Ensuite With Jacuzzi Tub, Large Cathedral Ceiling, Fireplace In Master Bedroom
Extras
Upgraded Double Front Door With Glass, Tankless Hot Water Heater, Steel Side Garage Door, Covered Front Porch.
Property Details
Facts for 4565 Helsinki Crescent, Windsor
Status
Days on Market: 7
Last Status: Sold
Sold Date: Sep 01, 2020
Closed Date: Nov 30, 2020
Expiry Date: Nov 30, 2020
Sold Price: $610,000
Unavailable Date: Sep 01, 2020
Input Date: Aug 26, 2020
Property
Status: Sale
Property Type: Detached
Style: Bungalow
Size (sq ft): 1500
Age: 6-15
Area: Windsor
Availability Date: Vacant
Inside
Bedrooms: 3
Bedrooms Plus: 1
Bathrooms: 3
Kitchens: 1
Kitchens Plus: 1
Rooms: 6
Den/Family Room: Yes
Air Conditioning: Central Air
Fireplace: Yes
Washrooms: 3
Utilities
Electricity: Yes
Cable: Yes
Building
Basement: Apartment
Basement 2: Sep Entrance
Heat Type: Forced Air
Heat Source: Gas
Exterior: Brick
Elevator: N
UFFI: No
Water Supply: Municipal
Special Designation: Unknown
Parking
Driveway: Private
Garage Spaces: 2
Garage Type: Attached
Covered Parking Spaces: 2
Total Parking Spaces: 4
Fees
Tax Year: 2020
Tax Legal Description: Lot 8 Plan 12M5441 S/T Easement Over Pt 8 On
Taxes: $6,481
Highlights
Feature: Fenced Yard
Land
Cross Street: Helsinki Cres And Du
Municipality District: Windsor
Fronting On: North
Parcel Number: 015602557
Pool: None
Sewer: Sewers
Lot Depth: 105 Feet
Lot Frontage: 44 Feet
Waterfront: None
Rooms
Room details for 4565 Helsinki Crescent, Windsor
| Type | Dimensions | Description |
|---|---|---|
| Living Main | 5.90 x 3.07 | Hardwood Floor, Cathedral Ceiling |
| Dining Main | 2.40 x 3.80 | |
| Kitchen Main | 3.80 x 4.20 | Ceramic Floor, Backsplash |
| Breakfast Main | - | Centre Island |
| Family Main | - | Hardwood Floor |
| Master 2nd | 4.14 x 5.30 | Ensuite Bath |
| 2nd Br 2nd | 3.10 x 3.65 | |
| 3rd Br 2nd | 3.10 x 3.08 | |
| Br Bsmt | - |
| XXXXXXXX | XXX XX, XXXX |
XXXX XXX XXXX |
$XXX,XXX |
| XXX XX, XXXX |
XXXXXX XXX XXXX |
$XXX,XXX |
| XXXXXXXX XXXX | XXX XX, XXXX | $610,000 XXX XXXX |
| XXXXXXXX XXXXXX | XXX XX, XXXX | $610,000 XXX XXXX |

Our Lady of Perpetual Help Catholic School
Elementary: CatholicJ A McWilliam Public School
Elementary: PublicRoseland Public School
Elementary: PublicSt Christopher Catholic School
Elementary: CatholicOur Lady of Mount Carmel Catholic School
Elementary: CatholicTalbot Trail Public School
Elementary: PublicÉcole secondaire catholique E.J.Lajeunesse
Secondary: CatholicW. F. Herman Academy Secondary School
Secondary: PublicCatholic Central
Secondary: CatholicHon W C Kennedy Collegiate Institute
Secondary: PublicHoly Names Catholic High School
Secondary: CatholicVincent Massey Secondary School
Secondary: Public- 2 bath
- 3 bed

