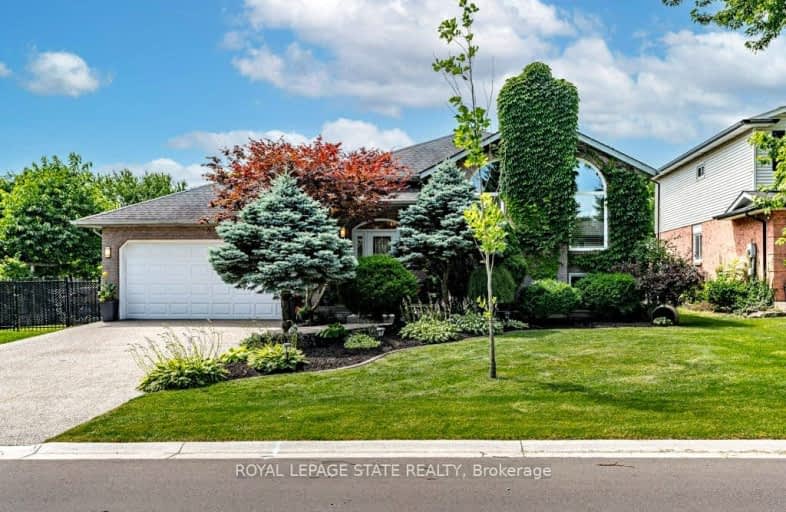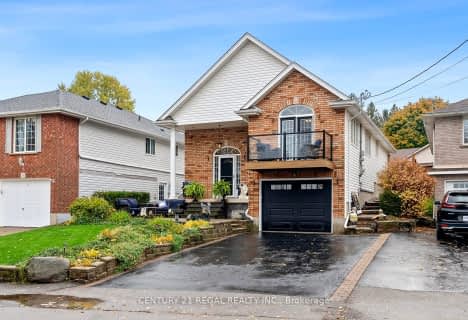Car-Dependent
- Most errands require a car.
47
/100
Somewhat Bikeable
- Most errands require a car.
29
/100

St. Patrick's School
Elementary: Catholic
1.46 km
Oneida Central Public School
Elementary: Public
6.05 km
Caledonia Centennial Public School
Elementary: Public
1.67 km
Notre Dame Catholic Elementary School
Elementary: Catholic
1.41 km
Mount Hope Public School
Elementary: Public
11.08 km
River Heights School
Elementary: Public
1.01 km
Hagersville Secondary School
Secondary: Public
14.16 km
Cayuga Secondary School
Secondary: Public
13.00 km
McKinnon Park Secondary School
Secondary: Public
0.58 km
Bishop Tonnos Catholic Secondary School
Secondary: Catholic
15.98 km
St. Jean de Brebeuf Catholic Secondary School
Secondary: Catholic
16.85 km
St. Thomas More Catholic Secondary School
Secondary: Catholic
16.94 km
-
Binbrook Conservation Area
ON 10.11km -
The Birley Gates Camping
142 W River Rd, Paris ON N3L 3E2 11.04km -
Laidman Park
Ontario 12.47km
-
CIBC
307 Argyle St, Caledonia ON N3W 1K7 1.1km -
BMO Bank of Montreal
322 Argyle St S, Caledonia ON N3W 1K8 1.13km -
CIBC
31 Argyle St N, Caledonia ON N3W 1B6 1.37km














