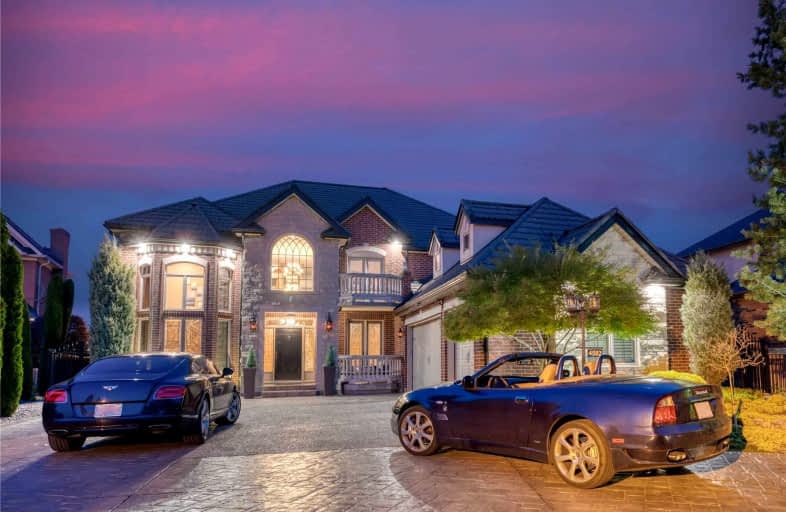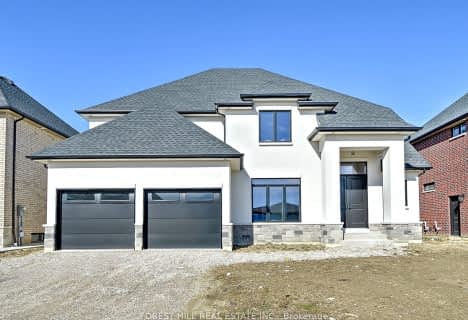
St Gabriel Catholic School
Elementary: Catholic
2.98 km
Roseland Public School
Elementary: Public
1.97 km
Southwood Public School
Elementary: Public
2.67 km
Our Lady of Mount Carmel Catholic School
Elementary: Catholic
1.77 km
Holy Cross Catholic Elementary School
Elementary: Catholic
2.70 km
Talbot Trail Public School
Elementary: Public
1.90 km
Western Secondary School
Secondary: Public
6.84 km
École secondaire catholique E.J.Lajeunesse
Secondary: Catholic
6.58 km
Catholic Central
Secondary: Catholic
6.56 km
Hon W C Kennedy Collegiate Institute
Secondary: Public
6.66 km
Holy Names Catholic High School
Secondary: Catholic
5.25 km
Vincent Massey Secondary School
Secondary: Public
3.58 km





