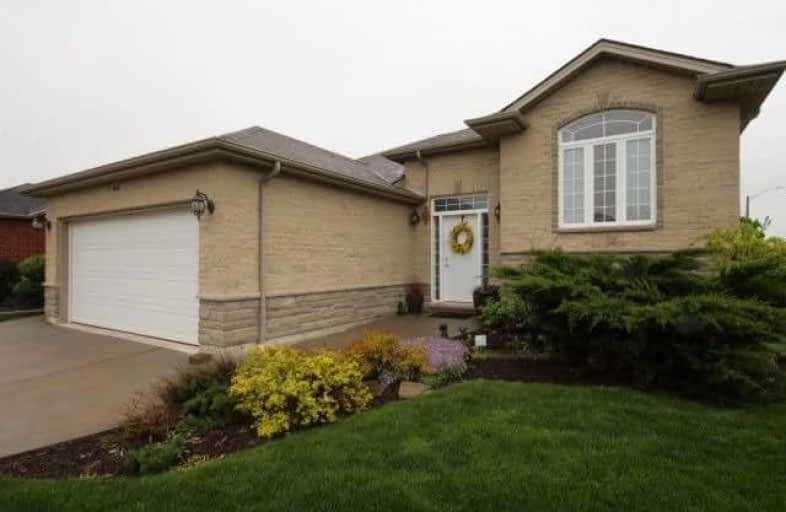
J A McWilliam Public School
Elementary: Public
4.01 km
Roseland Public School
Elementary: Public
2.26 km
Southwood Public School
Elementary: Public
4.06 km
St Christopher Catholic School
Elementary: Catholic
4.08 km
Our Lady of Mount Carmel Catholic School
Elementary: Catholic
3.52 km
Talbot Trail Public School
Elementary: Public
0.41 km
École secondaire catholique E.J.Lajeunesse
Secondary: Catholic
5.12 km
W. F. Herman Academy Secondary School
Secondary: Public
6.58 km
Catholic Central
Secondary: Catholic
6.77 km
Hon W C Kennedy Collegiate Institute
Secondary: Public
6.93 km
Holy Names Catholic High School
Secondary: Catholic
6.14 km
Vincent Massey Secondary School
Secondary: Public
4.88 km



