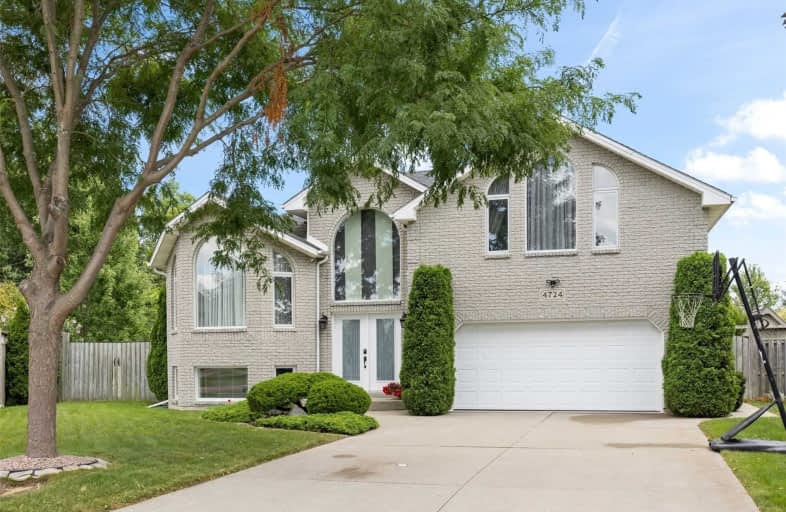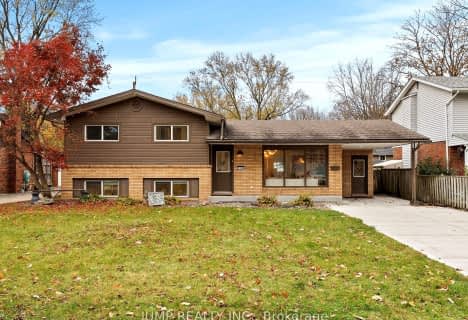
St Gabriel Catholic School
Elementary: Catholic
2.68 km
Roseland Public School
Elementary: Public
2.40 km
Southwood Public School
Elementary: Public
2.35 km
Our Lady of Mount Carmel Catholic School
Elementary: Catholic
1.16 km
Holy Cross Catholic Elementary School
Elementary: Catholic
1.91 km
Talbot Trail Public School
Elementary: Public
2.71 km
Western Secondary School
Secondary: Public
6.26 km
Catholic Central
Secondary: Catholic
6.69 km
Hon W C Kennedy Collegiate Institute
Secondary: Public
6.76 km
Sandwich Secondary School
Secondary: Public
5.26 km
Holy Names Catholic High School
Secondary: Catholic
5.10 km
Vincent Massey Secondary School
Secondary: Public
3.25 km




