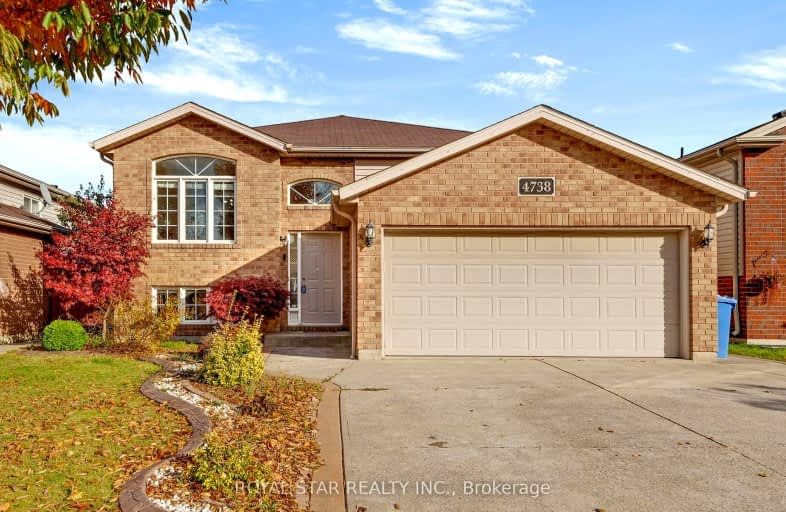Somewhat Walkable
- Some errands can be accomplished on foot.
52
/100
Minimal Transit
- Almost all errands require a car.
24
/100
Somewhat Bikeable
- Most errands require a car.
48
/100

W J Langlois Catholic School
Elementary: Catholic
5.40 km
J A McWilliam Public School
Elementary: Public
4.14 km
Roseland Public School
Elementary: Public
2.39 km
St Christopher Catholic School
Elementary: Catholic
4.21 km
Our Lady of Mount Carmel Catholic School
Elementary: Catholic
3.59 km
Talbot Trail Public School
Elementary: Public
0.54 km
École secondaire catholique E.J.Lajeunesse
Secondary: Catholic
5.19 km
W. F. Herman Academy Secondary School
Secondary: Public
6.69 km
Catholic Central
Secondary: Catholic
6.90 km
Hon W C Kennedy Collegiate Institute
Secondary: Public
7.06 km
Holy Names Catholic High School
Secondary: Catholic
6.26 km
Vincent Massey Secondary School
Secondary: Public
4.98 km
-
Captain Wilson Park
Windsor ON 0.89km -
Bellewood Park
Windsor ON 6.36km -
Brunette Park
LaSalle ON 6.34km
-
President's Choice Financial Pavilion and ATM
4371 Walker Rd, Windsor ON N8W 3T6 1.06km -
TD Bank Financial Group
4115 Walker Rd, Windsor ON N8W 3T6 1.51km -
TD Canada Trust Branch and ATM
4115 Walker Rd, Windsor ON N8W 3T6 1.51km




