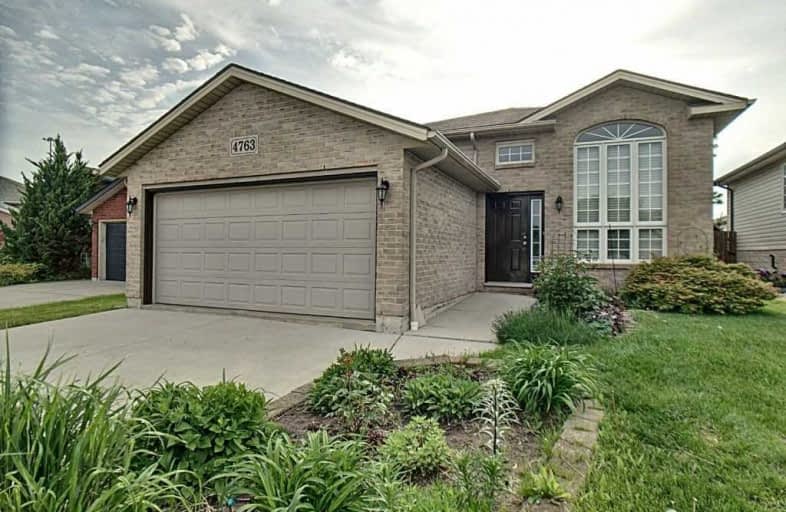Sold on Jun 07, 2019
Note: Property is not currently for sale or for rent.

-
Type: Detached
-
Style: Bungalow-Raised
-
Size: 700 sqft
-
Lot Size: 44.95 x 104.17 Feet
-
Age: No Data
-
Taxes: $3,482 per year
-
Days on Site: 11 Days
-
Added: Sep 07, 2019 (1 week on market)
-
Updated:
-
Last Checked: 1 month ago
-
MLS®#: X4464026
-
Listed By: Purplebricks, brokerage
Highly Sought After South Windsor Raised Ranch W/Double Car Garage, Open Concept Living Room, Kitchen W/ Breakfast Bar, Patio Door Off Kitchen To Sundeck. Laminate/Ceramic Floors.Main Floor 2 Bdrms/1 Bath, Master Bdrm W/Cheater Dr. Lwr Lvl Finished Family Room, 3rd Bedroom, 2nd Full Bath W/ Shower, And Laundry Room. Located Within Walking Distance To Beautiful Parks And Schools. Couple Minute Drive To Highway 401, Shopping And Other Amenities
Property Details
Facts for 4763 Juliet Crescent, Windsor
Status
Days on Market: 11
Last Status: Sold
Sold Date: Jun 07, 2019
Closed Date: Aug 01, 2019
Expiry Date: Sep 26, 2019
Sold Price: $360,000
Unavailable Date: Jun 07, 2019
Input Date: May 27, 2019
Property
Status: Sale
Property Type: Detached
Style: Bungalow-Raised
Size (sq ft): 700
Area: Windsor
Availability Date: 60_90
Inside
Bedrooms: 2
Bedrooms Plus: 1
Bathrooms: 2
Kitchens: 1
Rooms: 4
Den/Family Room: Yes
Air Conditioning: Central Air
Fireplace: No
Laundry Level: Lower
Central Vacuum: N
Washrooms: 2
Building
Basement: Part Fin
Heat Type: Forced Air
Heat Source: Gas
Exterior: Brick
Exterior: Vinyl Siding
Water Supply: Municipal
Special Designation: Unknown
Parking
Driveway: Private
Garage Spaces: 2
Garage Type: Attached
Covered Parking Spaces: 2
Total Parking Spaces: 4
Fees
Tax Year: 2018
Tax Legal Description: Part Lots 88 & 89 Plan 12M443 Designated As Parts
Taxes: $3,482
Land
Cross Street: Ducharme St
Municipality District: Windsor
Fronting On: West
Pool: None
Sewer: Sewers
Lot Depth: 104.17 Feet
Lot Frontage: 44.95 Feet
Acres: < .50
Rooms
Room details for 4763 Juliet Crescent, Windsor
| Type | Dimensions | Description |
|---|---|---|
| Master Main | 3.23 x 4.57 | |
| 2nd Br Main | 3.28 x 3.53 | |
| Kitchen Main | 3.56 x 4.22 | |
| Living Main | 4.01 x 4.83 | |
| 3rd Br Bsmt | 3.05 x 3.53 | |
| Family Bsmt | 3.86 x 8.74 |
| XXXXXXXX | XXX XX, XXXX |
XXXX XXX XXXX |
$XXX,XXX |
| XXX XX, XXXX |
XXXXXX XXX XXXX |
$XXX,XXX |
| XXXXXXXX XXXX | XXX XX, XXXX | $360,000 XXX XXXX |
| XXXXXXXX XXXXXX | XXX XX, XXXX | $349,900 XXX XXXX |

W J Langlois Catholic School
Elementary: CatholicJ A McWilliam Public School
Elementary: PublicRoseland Public School
Elementary: PublicSt Christopher Catholic School
Elementary: CatholicOur Lady of Mount Carmel Catholic School
Elementary: CatholicTalbot Trail Public School
Elementary: PublicÉcole secondaire catholique E.J.Lajeunesse
Secondary: CatholicW. F. Herman Academy Secondary School
Secondary: PublicCatholic Central
Secondary: CatholicHon W C Kennedy Collegiate Institute
Secondary: PublicHoly Names Catholic High School
Secondary: CatholicVincent Massey Secondary School
Secondary: Public

