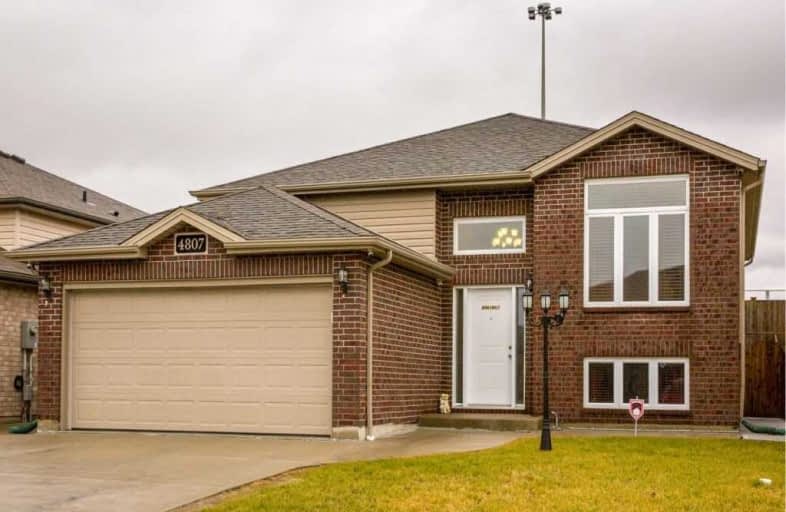Sold on Dec 18, 2019
Note: Property is not currently for sale or for rent.

-
Type: Detached
-
Style: Bungalow-Raised
-
Size: 1100 sqft
-
Lot Size: 44.95 x 129.89 Feet
-
Age: No Data
-
Taxes: $4,500 per year
-
Days on Site: 145 Days
-
Added: Dec 19, 2019 (4 months on market)
-
Updated:
-
Last Checked: 1 month ago
-
MLS®#: X4530171
-
Listed By: Purplebricks, brokerage
Beautiful,Well Maintained,Clean Finished Raised Ranch With Double Car Garage Located At The Most Desirable Walkergate Area Of South Windsor. The Main Level Is Finished With Open Concept Of Kitchen, Dining And Living Area, 3 Bedrooms With Closets, 2 Full Bathrooms, Appliances Included. This House Is Also Offering A Finished Basement With 2 Bedrooms With Closets Along With Huge Living Area With Fireplace And Full Bathroom.No Neighbours In Back Of This House.
Property Details
Facts for 4807 Whitefish Crescent, Windsor
Status
Days on Market: 145
Last Status: Sold
Sold Date: Dec 18, 2019
Closed Date: Mar 25, 2020
Expiry Date: Mar 25, 2020
Sold Price: $455,000
Unavailable Date: Dec 18, 2019
Input Date: Jul 26, 2019
Property
Status: Sale
Property Type: Detached
Style: Bungalow-Raised
Size (sq ft): 1100
Area: Windsor
Availability Date: 90_120
Inside
Bedrooms: 3
Bedrooms Plus: 2
Bathrooms: 3
Kitchens: 1
Rooms: 6
Den/Family Room: Yes
Air Conditioning: Central Air
Fireplace: Yes
Laundry Level: Lower
Central Vacuum: N
Washrooms: 3
Building
Basement: Finished
Heat Type: Forced Air
Heat Source: Gas
Exterior: Brick
Exterior: Vinyl Siding
Water Supply: Municipal
Special Designation: Unknown
Parking
Driveway: Private
Garage Spaces: 2
Garage Type: Attached
Covered Parking Spaces: 4
Total Parking Spaces: 6
Fees
Tax Year: 2019
Tax Legal Description: Lot 56, Plan 12M487; S/T Ease Over Pt 59 On 12R204
Taxes: $4,500
Land
Cross Street: Ducharme St
Municipality District: Windsor
Fronting On: South
Pool: None
Sewer: Sewers
Lot Depth: 129.89 Feet
Lot Frontage: 44.95 Feet
Acres: < .50
Rooms
Room details for 4807 Whitefish Crescent, Windsor
| Type | Dimensions | Description |
|---|---|---|
| Master Main | 3.66 x 4.29 | |
| 2nd Br Main | 3.05 x 3.12 | |
| 3rd Br Main | 3.07 x 4.34 | |
| Dining Main | 3.66 x 3.68 | |
| Kitchen Main | 3.66 x 4.47 | |
| Living Main | 3.23 x 4.37 | |
| 4th Br Bsmt | 3.10 x 4.11 | |
| 5th Br Bsmt | 3.23 x 3.58 | |
| Family Bsmt | 6.10 x 7.09 | |
| Laundry Bsmt | 3.28 x 3.89 |
| XXXXXXXX | XXX XX, XXXX |
XXXX XXX XXXX |
$XXX,XXX |
| XXX XX, XXXX |
XXXXXX XXX XXXX |
$XXX,XXX |
| XXXXXXXX XXXX | XXX XX, XXXX | $455,000 XXX XXXX |
| XXXXXXXX XXXXXX | XXX XX, XXXX | $459,900 XXX XXXX |

J A McWilliam Public School
Elementary: PublicRoseland Public School
Elementary: PublicSouthwood Public School
Elementary: PublicSt Christopher Catholic School
Elementary: CatholicOur Lady of Mount Carmel Catholic School
Elementary: CatholicTalbot Trail Public School
Elementary: PublicÉcole secondaire catholique E.J.Lajeunesse
Secondary: CatholicW. F. Herman Academy Secondary School
Secondary: PublicCatholic Central
Secondary: CatholicHon W C Kennedy Collegiate Institute
Secondary: PublicHoly Names Catholic High School
Secondary: CatholicVincent Massey Secondary School
Secondary: Public

