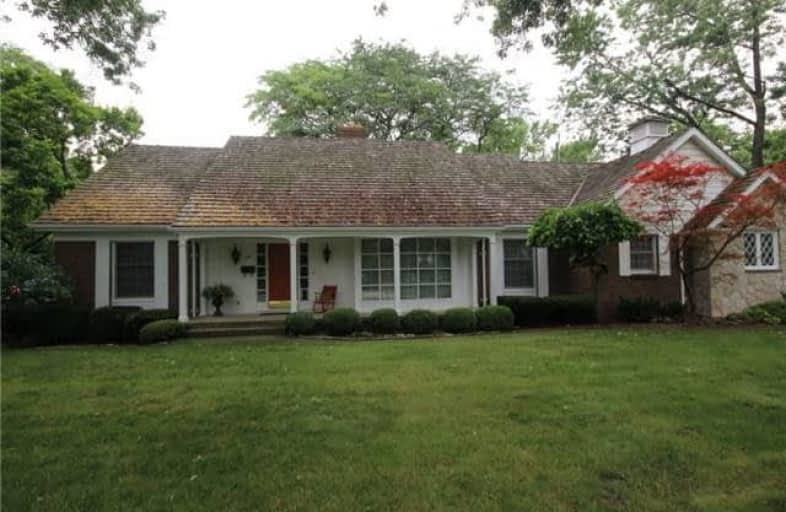Sold on Oct 21, 2017
Note: Property is not currently for sale or for rent.

-
Type: Detached
-
Style: 1 1/2 Storey
-
Size: 3000 sqft
-
Lot Size: 89 x 125 Feet
-
Age: 31-50 years
-
Taxes: $5,766 per year
-
Days on Site: 95 Days
-
Added: Sep 07, 2019 (3 months on market)
-
Updated:
-
Last Checked: 1 month ago
-
MLS®#: X3876505
-
Listed By: Comfree commonsense network, brokerage
1.5 Story Cape Cod Scholz Design. 4 Bedrooms. 2.5 Baths.Main Floor Master With Ensuite And Walk-In Closet. Formal Living Room. Formal Dining Room. Family Room With Beamed Ceiling And Fireplace. Walnut Panelled Library/Office Has Built-In Bookcases And Faux Fireplace. Eat-In Kitchen With Built-In Appliances. Main Floor Laundry. Unfinished Basement. New Furnace 2.5 Car Attached Garage. Large, Mature Treed Corner Lot With Fenced Rear Yard.
Property Details
Facts for 490 Granada Avenue, Windsor
Status
Days on Market: 95
Last Status: Sold
Sold Date: Oct 21, 2017
Closed Date: Nov 27, 2017
Expiry Date: Jan 17, 2018
Sold Price: $457,000
Unavailable Date: Oct 21, 2017
Input Date: Jul 19, 2017
Property
Status: Sale
Property Type: Detached
Style: 1 1/2 Storey
Size (sq ft): 3000
Age: 31-50
Area: Windsor
Availability Date: Flex
Inside
Bedrooms: 4
Bathrooms: 3
Kitchens: 1
Rooms: 10
Den/Family Room: Yes
Air Conditioning: Central Air
Fireplace: Yes
Laundry Level: Main
Central Vacuum: N
Washrooms: 3
Building
Basement: Unfinished
Heat Type: Forced Air
Heat Source: Gas
Exterior: Brick
Water Supply: Municipal
Special Designation: Unknown
Parking
Driveway: Private
Garage Spaces: 3
Garage Type: Attached
Covered Parking Spaces: 6
Total Parking Spaces: 8
Fees
Tax Year: 2017
Tax Legal Description: Pt Lt 212 Pl 1305 Sandwich West; Pt Lt 213 Pl 1305
Taxes: $5,766
Land
Cross Street: Cross Street Roselaw
Municipality District: Windsor
Fronting On: North
Pool: None
Sewer: Sewers
Lot Depth: 125 Feet
Lot Frontage: 89 Feet
Rooms
Room details for 490 Granada Avenue, Windsor
| Type | Dimensions | Description |
|---|---|---|
| Dining Main | 3.43 x 3.96 | |
| Family Main | 4.22 x 5.79 | |
| Kitchen Main | 3.35 x 5.31 | |
| Laundry Main | 1.65 x 5.23 | |
| Living Main | 4.09 x 5.18 | |
| Master Main | 3.96 x 4.27 | |
| Den Main | 3.48 x 3.66 | |
| 2nd Br 2nd | 3.66 x 5.18 | |
| 3rd Br 2nd | 3.05 x 4.57 | |
| 4th Br 2nd | 3.78 x 5.00 |
| XXXXXXXX | XXX XX, XXXX |
XXXX XXX XXXX |
$XXX,XXX |
| XXX XX, XXXX |
XXXXXX XXX XXXX |
$XXX,XXX |
| XXXXXXXX XXXX | XXX XX, XXXX | $457,000 XXX XXXX |
| XXXXXXXX XXXXXX | XXX XX, XXXX | $519,000 XXX XXXX |

Central Public School
Elementary: PublicChrist the King Separate School
Elementary: CatholicSt Gabriel Catholic School
Elementary: CatholicRoseland Public School
Elementary: PublicSouthwood Public School
Elementary: PublicOur Lady of Mount Carmel Catholic School
Elementary: CatholicÉcole secondaire de Lamothe-Cadillac
Secondary: PublicCatholic Central
Secondary: CatholicHon W C Kennedy Collegiate Institute
Secondary: PublicWalkerville Collegiate Institute
Secondary: PublicHoly Names Catholic High School
Secondary: CatholicVincent Massey Secondary School
Secondary: Public

