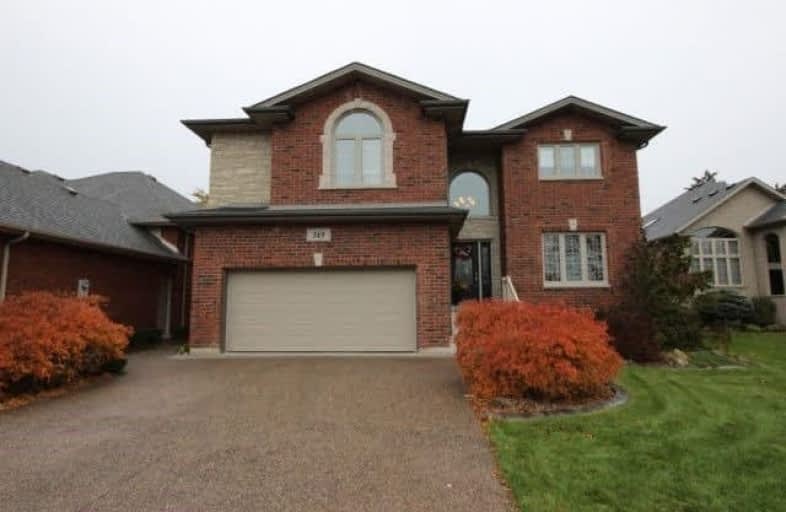Sold on Nov 26, 2017
Note: Property is not currently for sale or for rent.

-
Type: Detached
-
Style: 2-Storey
-
Size: 2500 sqft
-
Lot Size: 50 x 150.03 Feet
-
Age: 6-15 years
-
Taxes: $6,046 per year
-
Days on Site: 11 Days
-
Added: Sep 07, 2019 (1 week on market)
-
Updated:
-
Last Checked: 1 month ago
-
MLS®#: X3985197
-
Listed By: Comfree commonsense network, brokerage
Beautiful Custom Two Story Home At The End Of A Quiet Cul De Sac, Just Seconds Away From The Ganatchio Trail. Included Is 3 Bedrooms Plus A Spacious Master Retreat Complete With Ensuite Bath And Large Walk In Closet, Lined With Cabinetry. Laundry Room And A Second Full Bath Complete The Second Level. Impressive Two Story Family Room With Custom Built In Cabinetry. Backyard- Heated Salt Water Pool And Poolhouse Complete With Bar And Change Room.
Property Details
Facts for 519 McTague Court, Windsor
Status
Days on Market: 11
Last Status: Sold
Sold Date: Nov 26, 2017
Closed Date: Mar 30, 2018
Expiry Date: May 14, 2018
Sold Price: $497,000
Unavailable Date: Nov 26, 2017
Input Date: Nov 15, 2017
Property
Status: Sale
Property Type: Detached
Style: 2-Storey
Size (sq ft): 2500
Age: 6-15
Area: Windsor
Availability Date: Flex
Inside
Bedrooms: 4
Bathrooms: 4
Kitchens: 1
Rooms: 11
Den/Family Room: Yes
Air Conditioning: Central Air
Fireplace: Yes
Laundry Level: Upper
Central Vacuum: Y
Washrooms: 4
Building
Basement: Finished
Heat Type: Forced Air
Heat Source: Gas
Exterior: Brick
Water Supply: Municipal
Special Designation: Unknown
Parking
Driveway: Private
Garage Spaces: 2
Garage Type: Attached
Covered Parking Spaces: 4
Total Parking Spaces: 6
Fees
Tax Year: 2017
Tax Legal Description: Lot 30, Plan 12M396, Windsor; S/T Ease Over Pt 28
Taxes: $6,046
Land
Cross Street: Off Dillon Dr
Municipality District: Windsor
Fronting On: West
Pool: Inground
Sewer: Sewers
Lot Depth: 150.03 Feet
Lot Frontage: 50 Feet
Rooms
Room details for 519 McTague Court, Windsor
| Type | Dimensions | Description |
|---|---|---|
| Dining Main | 3.30 x 3.66 | |
| Kitchen Main | 3.30 x 3.76 | |
| Living Main | 3.96 x 5.59 | |
| Office Main | 3.30 x 3.66 | |
| Other Main | 3.05 x 3.68 | |
| 2nd Br 2nd | 3.05 x 3.73 | |
| 3rd Br 2nd | 3.30 x 3.71 | |
| 4th Br 2nd | 3.30 x 3.66 | |
| Laundry 2nd | 1.83 x 2.67 | |
| Master 2nd | 4.01 x 4.90 | |
| Family Bsmt | 5.79 x 6.96 | |
| Rec Bsmt | 3.51 x 5.94 |
| XXXXXXXX | XXX XX, XXXX |
XXXX XXX XXXX |
$XXX,XXX |
| XXX XX, XXXX |
XXXXXX XXX XXXX |
$XXX,XXX |
| XXXXXXXX XXXX | XXX XX, XXXX | $497,000 XXX XXXX |
| XXXXXXXX XXXXXX | XXX XX, XXXX | $509,999 XXX XXXX |

Parkview Public School
Elementary: PublicL A Desmarais Catholic School
Elementary: CatholicÉcole élémentaire catholique Ste-Marguerite-d'Youville
Elementary: CatholicA V Graham Public School
Elementary: PublicForest Glade Public School
Elementary: PublicSt Pius X Catholic School
Elementary: CatholicÉcole secondaire catholique E.J.Lajeunesse
Secondary: CatholicTecumseh Vista Academy- Secondary
Secondary: PublicÉcole secondaire catholique l'Essor
Secondary: CatholicRiverside Secondary School
Secondary: PublicSt Joseph's
Secondary: CatholicSt Anne Secondary School
Secondary: Catholic

