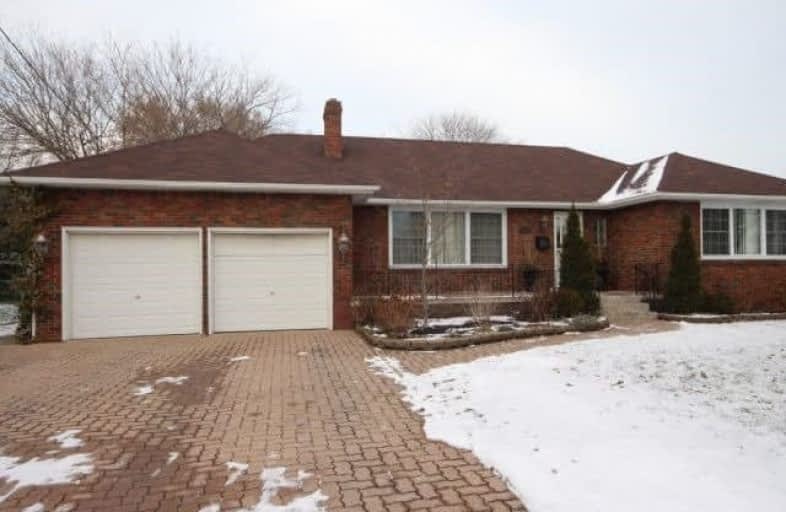
Central Public School
Elementary: Public
2.26 km
Roseland Public School
Elementary: Public
0.50 km
Southwood Public School
Elementary: Public
1.94 km
St Christopher Catholic School
Elementary: Catholic
2.79 km
Our Lady of Mount Carmel Catholic School
Elementary: Catholic
1.95 km
Talbot Trail Public School
Elementary: Public
1.95 km
École secondaire catholique E.J.Lajeunesse
Secondary: Catholic
5.67 km
W. F. Herman Academy Secondary School
Secondary: Public
6.02 km
Catholic Central
Secondary: Catholic
5.04 km
Hon W C Kennedy Collegiate Institute
Secondary: Public
5.15 km
Holy Names Catholic High School
Secondary: Catholic
3.98 km
Vincent Massey Secondary School
Secondary: Public
2.69 km



