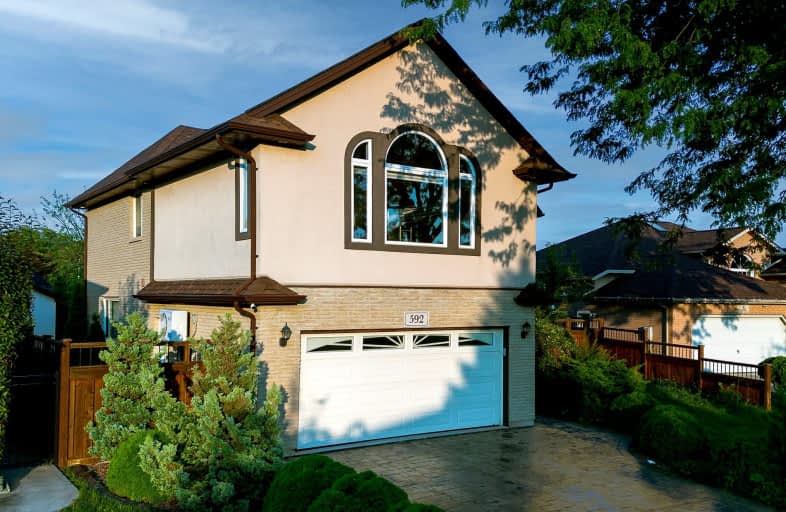Car-Dependent
- Most errands require a car.
43
/100
Minimal Transit
- Almost all errands require a car.
22
/100
Somewhat Bikeable
- Most errands require a car.
47
/100

Parkview Public School
Elementary: Public
2.83 km
École élémentaire catholique Saint-Antoine
Elementary: Catholic
3.37 km
L A Desmarais Catholic School
Elementary: Catholic
2.59 km
École élémentaire catholique Ste-Marguerite-d'Youville
Elementary: Catholic
2.07 km
A V Graham Public School
Elementary: Public
1.88 km
St Pius X Catholic School
Elementary: Catholic
1.49 km
École secondaire catholique E.J.Lajeunesse
Secondary: Catholic
6.02 km
Tecumseh Vista Academy- Secondary
Secondary: Public
5.85 km
École secondaire catholique l'Essor
Secondary: Catholic
3.24 km
Riverside Secondary School
Secondary: Public
3.37 km
St Joseph's
Secondary: Catholic
2.01 km
St Anne Secondary School
Secondary: Catholic
2.43 km
-
Shanfield Shores Park
2.78km -
Green Acres Optimist Park
Tecumseh ON 3.4km -
Mariner Park
14702 Riverside Blvd, Detroit, MI 48215 4.12km
-
CoinFlip Bitcoin ATM
1050 Lesperance Rd, Windsor ON N8N 1W8 2km -
TD Bank Financial Group
13300 Tecumseh Rd E (Manning Rd & Tecumseh Rd), Windsor ON N8N 4R8 2.94km -
TD Bank Financial Group
13300 Tecumseh Rd, Tecumseh ON 3.02km


