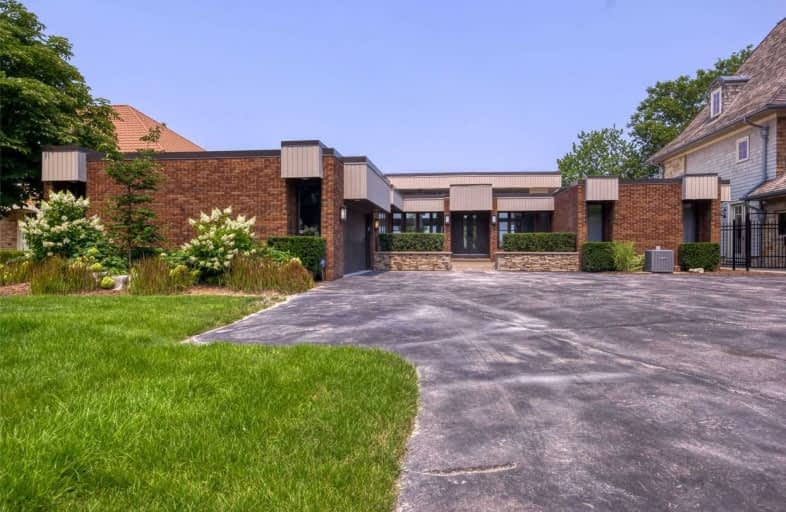
Princess Elizabeth Public School
Elementary: Public
1.28 km
Coronation Public School
Elementary: Public
2.10 km
St Rose Catholic School
Elementary: Catholic
0.46 km
Corpus Christi Catholic Middle School
Elementary: Catholic
1.65 km
École élémentaire catholique Georges P Vanier
Elementary: Catholic
0.89 km
Dr. David Suzuki Public School
Elementary: Public
0.66 km
École secondaire catholique E.J.Lajeunesse
Secondary: Catholic
4.86 km
F J Brennan Catholic High School
Secondary: Catholic
1.63 km
W. F. Herman Academy Secondary School
Secondary: Public
3.07 km
Riverside Secondary School
Secondary: Public
1.80 km
Walkerville Collegiate Institute
Secondary: Public
4.29 km
St Joseph's
Secondary: Catholic
4.22 km



