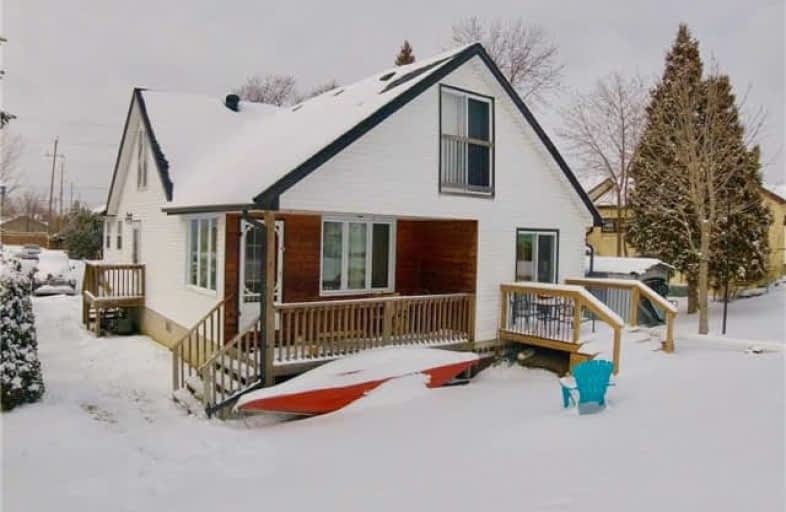Sold on Feb 10, 2018
Note: Property is not currently for sale or for rent.

-
Type: Detached
-
Style: Other
-
Lot Size: 40 x 233 Feet
-
Age: No Data
-
Taxes: $3,590 per year
-
Days on Site: 2 Days
-
Added: Sep 07, 2019 (2 days on market)
-
Updated:
-
Last Checked: 1 month ago
-
MLS®#: X4038802
-
Listed By: Right at home realty inc., brokerage
Fully Renovated 1-3/4 Storey Home Is Waiting For You To Move In And Start Enjoying The Sharp & Modern Makeover. Beautiful Family Home Boasts 3 Bedrooms & 2 Baths. Entertain Guests In A Brilliant Open-Concept Kitchen & Dining Area With Brand New Custom Cabinets And Countertops. Enjoy Light Meals And Snacks, Or A Glass Of Wine While Preparing Dinner At The Kitchen Island. After Dinner, Retreat To Warm Living Area For Coffee And Conversation Or
Extras
Extend Entertaining On Back Deck In The Warm Summer Nights. Bedroom, Full 4 Piece Bathroom And Laundry/Wetbar Complete The Main Floor, Hardwood Throughout. Two More Good Sized Bedrooms Upstairs With Second Bathroom. Two Car Garage.
Property Details
Facts for 826 Riverdale Avenue, Windsor
Status
Days on Market: 2
Last Status: Sold
Sold Date: Feb 10, 2018
Closed Date: May 01, 2018
Expiry Date: Aug 08, 2018
Sold Price: $308,000
Unavailable Date: Feb 10, 2018
Input Date: Feb 08, 2018
Prior LSC: Listing with no contract changes
Property
Status: Sale
Property Type: Detached
Style: Other
Area: Windsor
Availability Date: 60-120 Days
Inside
Bedrooms: 3
Bathrooms: 2
Kitchens: 1
Rooms: 7
Den/Family Room: No
Air Conditioning: None
Fireplace: No
Washrooms: 2
Building
Basement: Crawl Space
Heat Type: Forced Air
Heat Source: Gas
Exterior: Vinyl Siding
Water Supply: Municipal
Special Designation: Unknown
Parking
Driveway: Private
Garage Spaces: 2
Garage Type: Detached
Covered Parking Spaces: 10
Total Parking Spaces: 12
Fees
Tax Year: 2017
Tax Legal Description: Plan 1533 Part Lot 34; Windsor
Taxes: $3,590
Land
Cross Street: Wyandotte
Municipality District: Windsor
Fronting On: East
Pool: None
Sewer: Sewers
Lot Depth: 233 Feet
Lot Frontage: 40 Feet
Zoning: Residential
Rooms
Room details for 826 Riverdale Avenue, Windsor
| Type | Dimensions | Description |
|---|---|---|
| Kitchen Main | - | |
| Dining Main | - | |
| Living Main | - | |
| Br Main | - | |
| Laundry Main | - | |
| Br Main | - | |
| Br Main | - |
| XXXXXXXX | XXX XX, XXXX |
XXXX XXX XXXX |
$XXX,XXX |
| XXX XX, XXXX |
XXXXXX XXX XXXX |
$XXX,XXX |
| XXXXXXXX XXXX | XXX XX, XXXX | $308,000 XXX XXXX |
| XXXXXXXX XXXXXX | XXX XX, XXXX | $299,777 XXX XXXX |

St Rose Catholic School
Elementary: CatholicM S Hetherington Public School
Elementary: PublicL A Desmarais Catholic School
Elementary: CatholicDr. David Suzuki Public School
Elementary: PublicForest Glade Public School
Elementary: PublicSt John Vianney Catholic School
Elementary: CatholicÉcole secondaire catholique E.J.Lajeunesse
Secondary: CatholicF J Brennan Catholic High School
Secondary: CatholicW. F. Herman Academy Secondary School
Secondary: PublicRiverside Secondary School
Secondary: PublicSt Joseph's
Secondary: CatholicSt Anne Secondary School
Secondary: Catholic

