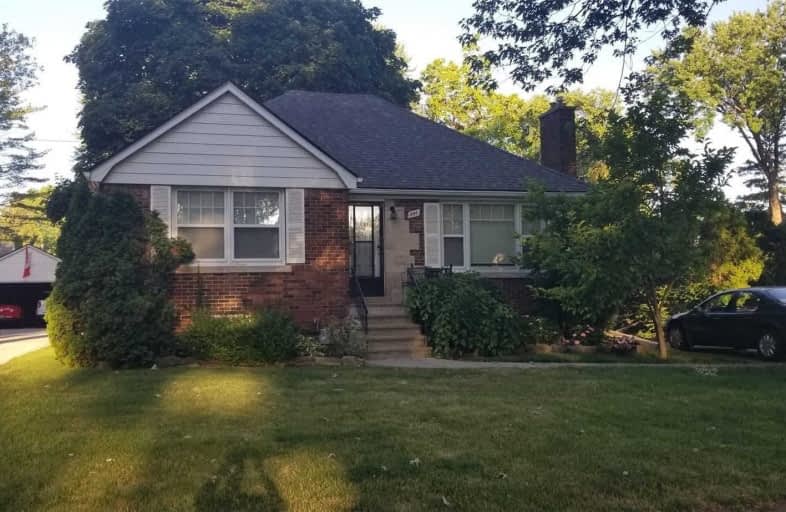
Princess Elizabeth Public School
Elementary: Public
0.78 km
Coronation Public School
Elementary: Public
1.67 km
St Rose Catholic School
Elementary: Catholic
0.68 km
Corpus Christi Catholic Middle School
Elementary: Catholic
1.19 km
École élémentaire catholique Georges P Vanier
Elementary: Catholic
0.54 km
Dr. David Suzuki Public School
Elementary: Public
0.35 km
École secondaire catholique E.J.Lajeunesse
Secondary: Catholic
4.55 km
F J Brennan Catholic High School
Secondary: Catholic
1.19 km
W. F. Herman Academy Secondary School
Secondary: Public
2.58 km
Riverside Secondary School
Secondary: Public
2.11 km
Walkerville Collegiate Institute
Secondary: Public
3.86 km
St Joseph's
Secondary: Catholic
4.36 km



