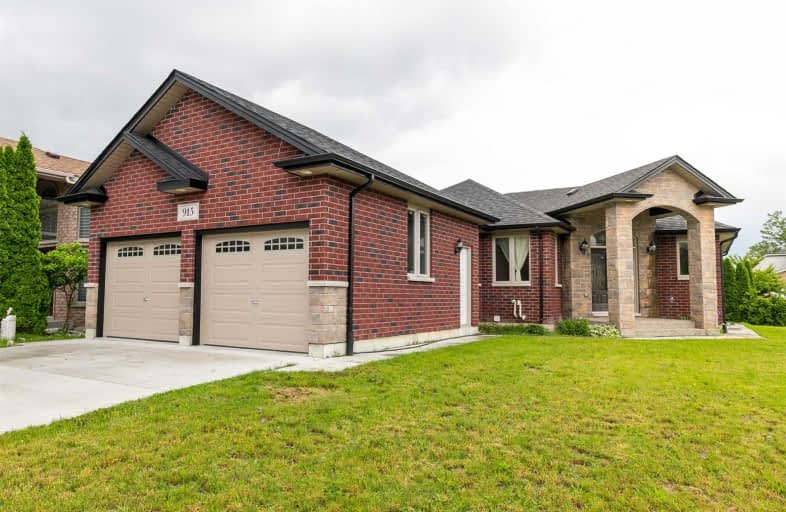Sold on Jun 20, 2019
Note: Property is not currently for sale or for rent.

-
Type: Detached
-
Style: Bungalow
-
Size: 1500 sqft
-
Lot Size: 23.49 x 114.83 Feet
-
Age: 0-5 years
-
Taxes: $5,159 per year
-
Days on Site: 86 Days
-
Added: Sep 07, 2019 (2 months on market)
-
Updated:
-
Last Checked: 1 month ago
-
MLS®#: X4484444
-
Listed By: Coldwell banker essential realty 140
Great Riverside Location For This 4 Year Old Open Concept Home W/3 Years Of Tarion Warranty Left. Custom Built Seiko Ranch Just Steps From Ganatcho Trail And Riverside Drive. 6 Bedrooms, 3 Full Baths Incl Maste W/Ensuite & W/In Closet, Complete W/2 Full Kitchens, 2 Sep, Laundry And Grade Entrance, Perfect For Mother In-Law Suite Or Extra Income. Hardwood/Porcelain/Ceramic Tile And Granite Countertops Thru-Out, Attached 2 Car Garage
Extras
4 Yr Old Stainless Appliances, 2 Fridges, 2 Stoves, 2 Washer And 2 Dryers All Included**Interboard Listing: Windsor-Essex County R.E. Assoc**
Property Details
Facts for 915 Banwell Road, Windsor
Status
Days on Market: 86
Last Status: Sold
Sold Date: Jun 20, 2019
Closed Date: Sep 03, 2019
Expiry Date: Sep 30, 2019
Sold Price: $470,000
Unavailable Date: Jun 20, 2019
Input Date: Jun 13, 2019
Prior LSC: Listing with no contract changes
Property
Status: Sale
Property Type: Detached
Style: Bungalow
Size (sq ft): 1500
Age: 0-5
Area: Windsor
Inside
Bedrooms: 6
Bathrooms: 3
Kitchens: 2
Rooms: 13
Den/Family Room: Yes
Air Conditioning: Central Air
Fireplace: No
Laundry Level: Main
Washrooms: 3
Utilities
Gas: Yes
Telephone: Yes
Building
Basement: Fin W/O
Basement 2: Full
Heat Type: Forced Air
Heat Source: Gas
Exterior: Brick
UFFI: No
Water Supply: Municipal
Special Designation: Unknown
Retirement: N
Parking
Driveway: Pvt Double
Garage Spaces: 2
Garage Type: Attached
Covered Parking Spaces: 4
Total Parking Spaces: 6
Fees
Tax Year: 2018
Tax Legal Description: Lot 32, Plan 12M519, Windsor
Taxes: $5,159
Highlights
Feature: Marina
Feature: Place Of Worship
Feature: Public Transit
Feature: Rec Centre
Feature: School Bus Route
Land
Cross Street: Wyandotte Street Eas
Municipality District: Windsor
Fronting On: East
Pool: None
Sewer: Sewers
Lot Depth: 114.83 Feet
Lot Frontage: 23.49 Feet
Acres: < .50
Zoning: Rd1.1
Additional Media
- Virtual Tour: https://www.facebook.com/seanandsharon.1/videos/2294497977299172/
Rooms
Room details for 915 Banwell Road, Windsor
| Type | Dimensions | Description |
|---|---|---|
| Br Main | - | Ensuite Bath, W/I Closet |
| Br Main | - | |
| Br Main | - | |
| Kitchen Main | - | Granite Counter, Ceramic Floor |
| Living Main | - | Hardwood Floor |
| Laundry Main | - | |
| Br Lower | - | |
| Br Lower | - | |
| Br Lower | - | |
| Kitchen Lower | - | Granite Counter, Ceramic Floor |
| Living Lower | - | Combined W/Dining |
| Laundry Lower | - |
| XXXXXXXX | XXX XX, XXXX |
XXXX XXX XXXX |
$XXX,XXX |
| XXX XX, XXXX |
XXXXXX XXX XXXX |
$XXX,XXX | |
| XXXXXXXX | XXX XX, XXXX |
XXXXXXXX XXX XXXX |
|
| XXX XX, XXXX |
XXXXXX XXX XXXX |
$XXX,XXX | |
| XXXXXXXX | XXX XX, XXXX |
XXXXXXX XXX XXXX |
|
| XXX XX, XXXX |
XXXXXX XXX XXXX |
$XXX,XXX |
| XXXXXXXX XXXX | XXX XX, XXXX | $470,000 XXX XXXX |
| XXXXXXXX XXXXXX | XXX XX, XXXX | $489,900 XXX XXXX |
| XXXXXXXX XXXXXXXX | XXX XX, XXXX | XXX XXXX |
| XXXXXXXX XXXXXX | XXX XX, XXXX | $544,999 XXX XXXX |
| XXXXXXXX XXXXXXX | XXX XX, XXXX | XXX XXXX |
| XXXXXXXX XXXXXX | XXX XX, XXXX | $549,999 XXX XXXX |

Parkview Public School
Elementary: PublicM S Hetherington Public School
Elementary: PublicL A Desmarais Catholic School
Elementary: CatholicA V Graham Public School
Elementary: PublicForest Glade Public School
Elementary: PublicSt Pius X Catholic School
Elementary: CatholicÉcole secondaire catholique E.J.Lajeunesse
Secondary: CatholicTecumseh Vista Academy- Secondary
Secondary: PublicÉcole secondaire catholique l'Essor
Secondary: CatholicRiverside Secondary School
Secondary: PublicSt Joseph's
Secondary: CatholicSt Anne Secondary School
Secondary: Catholic

