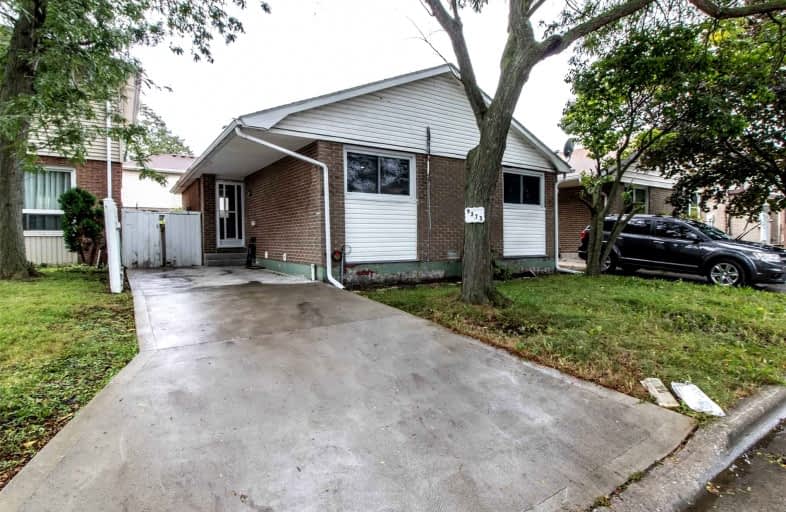Sold on Oct 16, 2021
Note: Property is not currently for sale or for rent.

-
Type: Detached
-
Style: Other
-
Lot Size: 35.99 x 65 Feet
-
Age: No Data
-
Taxes: $1,590 per year
-
Days on Site: 19 Days
-
Added: Sep 27, 2021 (2 weeks on market)
-
Updated:
-
Last Checked: 1 month ago
-
MLS®#: X5384570
-
Listed By: Homelife 247 realty, brokerage
Welcome To This Beautiful Fully Finished & Updated Ranch, Both Levels Boasting 4 Bdrms & 2 Full Baths In A Quiet And Desirable Area. Close Access To All Amenities. Upgrades Include But Not Limited To; Ductless Mini- Split Systems(July 2021), Newer Windows And Much More. Good For Investors Or First Time Homebuyers. This Property Won't Last Long! Seller Has Right To Accept Or Decline Any Offers Including Pre-Emptive!
Property Details
Facts for 9373 Bayswater Court, Windsor
Status
Days on Market: 19
Last Status: Sold
Sold Date: Oct 16, 2021
Closed Date: Jan 24, 2022
Expiry Date: Jan 27, 2022
Sold Price: $355,000
Unavailable Date: Oct 16, 2021
Input Date: Sep 27, 2021
Prior LSC: Listing with no contract changes
Property
Status: Sale
Property Type: Detached
Style: Other
Area: Windsor
Availability Date: 60-90 Days
Inside
Bedrooms: 3
Bedrooms Plus: 1
Bathrooms: 2
Kitchens: 1
Rooms: 8
Den/Family Room: Yes
Air Conditioning: Other
Fireplace: Yes
Washrooms: 2
Building
Basement: Finished
Heat Type: Other
Heat Source: Other
Exterior: Brick
Exterior: Vinyl Siding
Water Supply: Municipal
Special Designation: Unknown
Parking
Driveway: Private
Garage Type: None
Covered Parking Spaces: 2
Total Parking Spaces: 2
Fees
Tax Year: 2021
Tax Legal Description: Pl M-59 Pt Blk 35
Taxes: $1,590
Land
Cross Street: Little River
Municipality District: Windsor
Fronting On: East
Parcel Number: 015860770
Pool: None
Sewer: Sewers
Lot Depth: 65 Feet
Lot Frontage: 35.99 Feet
Additional Media
- Virtual Tour: https://youtu.be/vUKWM1RyJow
Rooms
Room details for 9373 Bayswater Court, Windsor
| Type | Dimensions | Description |
|---|---|---|
| Foyer Main | 5.00 x 8.70 | |
| Kitchen Main | 7.00 x 8.00 | |
| Br Main | 8.60 x 13.40 | |
| 2nd Br Bsmt | 11.60 x 15.60 | |
| Bathroom Main | - | 4 Pc Bath |
| Living Main | 11.00 x 17.60 | |
| 3rd Br Main | 8.40 x 12.00 | |
| Laundry Bsmt | 7.60 x 10.60 | |
| Bathroom Bsmt | - | 3 Pc Bath |
| 4th Br Main | 11.60 x 13.00 | |
| Family Bsmt | 17.60 x 24.00 | |
| Dining Main | 8.00 x 9.00 |

| XXXXXXXX | XXX XX, XXXX |
XXXX XXX XXXX |
$XXX,XXX |
| XXX XX, XXXX |
XXXXXX XXX XXXX |
$XXX,XXX |
| XXXXXXXX XXXX | XXX XX, XXXX | $355,000 XXX XXXX |
| XXXXXXXX XXXXXX | XXX XX, XXXX | $299,900 XXX XXXX |

Eastwood Public School
Elementary: PublicM S Hetherington Public School
Elementary: PublicH J Lassaline Catholic School
Elementary: CatholicL A Desmarais Catholic School
Elementary: CatholicForest Glade Public School
Elementary: PublicSt John Vianney Catholic School
Elementary: CatholicÉcole secondaire catholique E.J.Lajeunesse
Secondary: CatholicF J Brennan Catholic High School
Secondary: CatholicW. F. Herman Academy Secondary School
Secondary: PublicRiverside Secondary School
Secondary: PublicSt Joseph's
Secondary: CatholicSt Anne Secondary School
Secondary: Catholic
