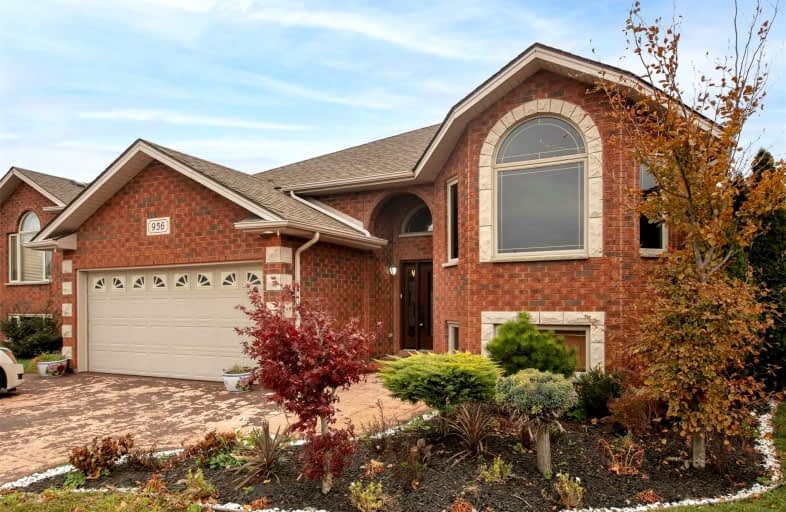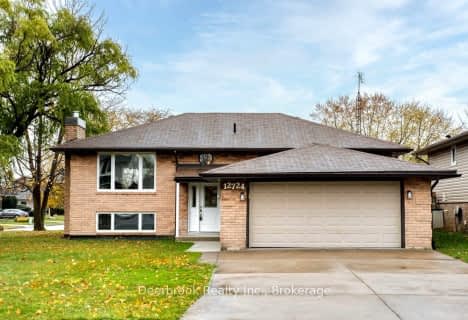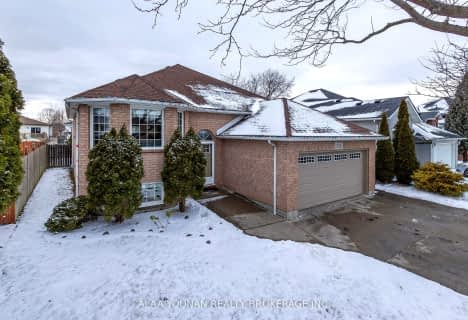
Parkview Public School
Elementary: Public
2.55 km
M S Hetherington Public School
Elementary: Public
2.58 km
L A Desmarais Catholic School
Elementary: Catholic
2.30 km
A V Graham Public School
Elementary: Public
2.40 km
Forest Glade Public School
Elementary: Public
2.79 km
St Pius X Catholic School
Elementary: Catholic
1.99 km
École secondaire catholique E.J.Lajeunesse
Secondary: Catholic
5.53 km
Tecumseh Vista Academy- Secondary
Secondary: Public
5.86 km
École secondaire catholique l'Essor
Secondary: Catholic
3.81 km
Riverside Secondary School
Secondary: Public
2.68 km
St Joseph's
Secondary: Catholic
1.58 km
St Anne Secondary School
Secondary: Catholic
2.61 km





