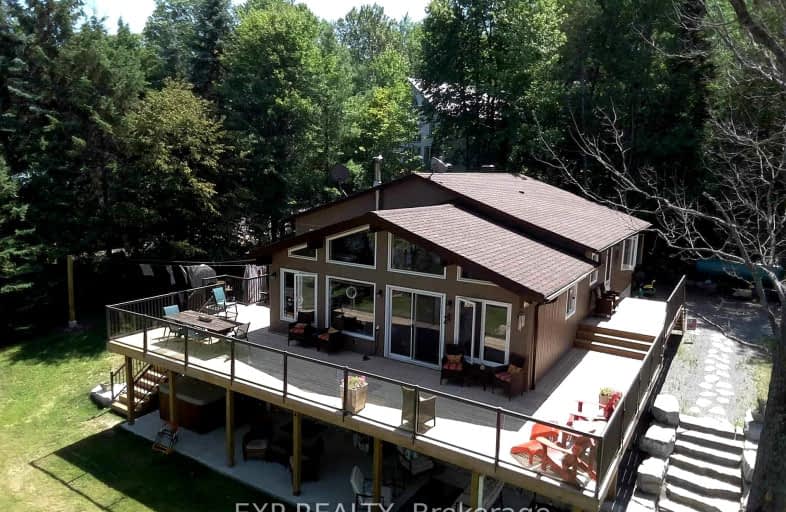
Car-Dependent
- Almost all errands require a car.
Somewhat Bikeable
- Almost all errands require a car.

Cardiff Elementary School
Elementary: PublicCoe Hill Public School
Elementary: PublicApsley Central Public School
Elementary: PublicBirds Creek Public School
Elementary: PublicOur Lady of Mercy Catholic School
Elementary: CatholicYork River Public School
Elementary: PublicNorth Addington Education Centre
Secondary: PublicNorwood District High School
Secondary: PublicNorth Hastings High School
Secondary: PublicCampbellford District High School
Secondary: PublicCentre Hastings Secondary School
Secondary: PublicThomas A Stewart Secondary School
Secondary: Public-
Coe Hill Hide Away Primitive Grill
2173 Hwy 620, Wollaston, ON K0L 1P0 4.56km -
Wally's Place Pizza Pub
85 Renwick Road, Apsley, ON K0L 9.56km -
The Granite
45 Bridge Street W, Bancroft, ON K0L 1C0 25.5km
-
The Monarch Cafe & The Milkweed
5548 Highway 620, Coe Hill, ON K0L 1P0 4.33km -
Tim Hortons
Highway 37, 601 Moira St, Hastings County, ON 18.96km -
Calm N Ground
127 Burleigh Steet, Apsley, ON K0L 1A0 19.65km
-
Young's Point Personal Training
2108 Nathaway Drive, Youngs Point, ON K0L 3G0 47.83km -
GoodLife Fitness
1154 Chemong Rd, Peterborough, ON K9H 7J6 67.21km -
Fit4less Peterborough
898 Monaghan Road, unit 3, Peterborough, ON K9J 1Y9 70.48km
-
Rexall Drug Store
1154 Chemong Road, Peterborough, ON K9H 7J6 67.13km -
IDA PHARMACY
829 Chemong Road, Brookdale Plaza, Peterborough, ON K9H 5Z5 67.81km -
Sullivan's Pharmacy
71 Hunter Street E, Peterborough, ON K9H 1G4 68.02km
-
The Monarch Cafe & The Milkweed
5548 Highway 620, Coe Hill, ON K0L 1P0 4.33km -
Coe Hill Hide Away Primitive Grill
2173 Hwy 620, Wollaston, ON K0L 1P0 4.56km -
The Border Town
4003 Peterborough 620, Apsley, ON K0L 1A0 5.22km
-
Canadian Tire
341 Hastings Street N, Bancroft, ON K0L 1C0 21.72km -
Stedman's V & S Department Store
32 Hastings N, Bancroft, ON K0L 1C0 25.72km -
Bancroft Home Hardware
248 Hastings St N, Bancroft, ON K0L 1C0 27.37km
-
The Coe Hill Grocery Store
5480 Highway 620, Coe Hill, ON K0L 1P0 4.28km -
Sayers Foodland
168 Burleigh Street, Unit 126, Apsley, ON K0L 1A0 19.67km -
Pepin's No Frills
127 Hastings Street N, Bancroft, ON K0L 26.16km
-
LCBO
30 Ottawa Street, Havelock, ON K0L 1Z0 43.73km -
The Beer Store
570 Lansdowne Street W, Peterborough, ON K9J 1Y9 70.61km -
Liquor Control Board of Ontario
879 Lansdowne Street W, Peterborough, ON K9J 1Z5 71.41km
-
Trudy's Place
RR 2, Gilmour, ON K0L 1W0 26.55km -
Shell Station
125 Monck Street, Bancroft, ON K0L 1C0 25.31km -
Bancroft Esso On The Run
132 Hastings Street, Bancroft, ON K0L 1C0 26.24km
-
Highlands Cinemas and Movie Museum
4131 Kawartha Lakes County Road 121, Kinmount, ON K0M 2A0 63.08km -
Galaxy Cinemas
320 Water Street, Peterborough, ON K9H 7N9 68.55km
-
Marmora Public Library
37 Forsyth St, Marmora, ON K0K 2M0 40.68km -
Hastings Highlands Public Library
33011 Highway 62, Maynooth, ON K0L 2S0 45.5km -
Peterborough Public Library
345 Aylmer Street N, Peterborough, ON K9H 3V7 68.77km
-
Quinte Healthcare
1H Manor Lane, Bancroft, ON K0L 1C0 25.47km -
Peterborough Regional Health Centre
1 Hospital Drive, Peterborough, ON K9J 7C6 70.06km
-
Coe Hill Park
Coe Hill ON 4.22km -
Riverside Park Bancroft
Bancroft ON 25.99km -
Millennium Park
Bancroft ON 26.45km
-
RBC Royal Bank ATM
135 Burleigh St, Apsley ON K0L 1A0 19.64km -
TD Bank Financial Group
25 Hastings St N, Bancroft ON K0L 1C0 25.68km -
TD Canada Trust Branch and ATM
25 Hastings St N, Bancroft ON K0L 1C0 25.68km

