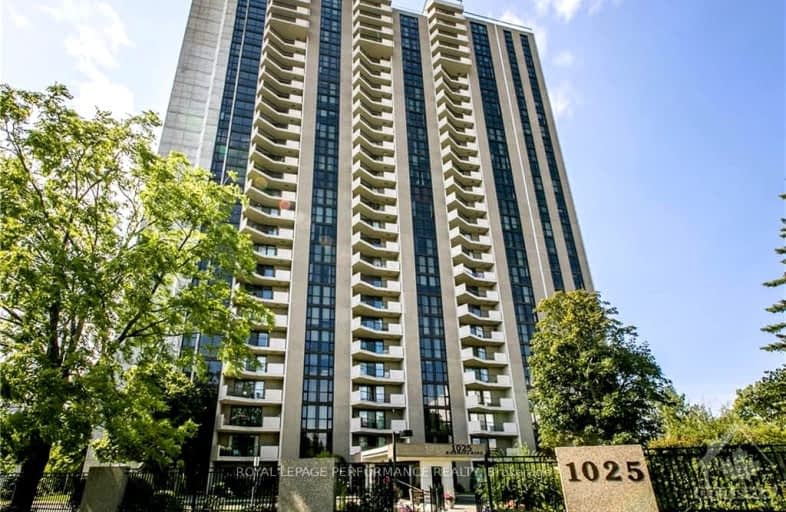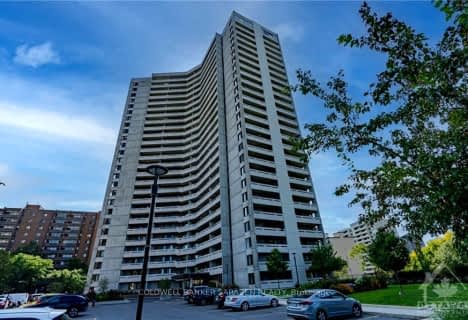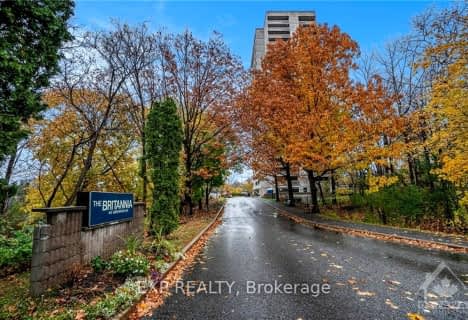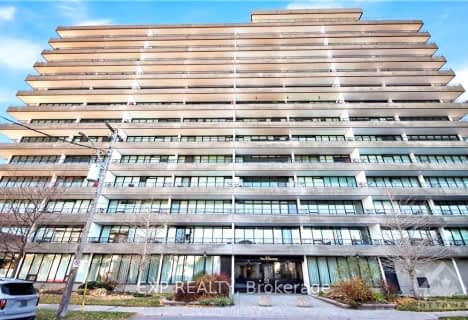Very Walkable
- Most errands can be accomplished on foot.
Good Transit
- Some errands can be accomplished by public transportation.
Very Bikeable
- Most errands can be accomplished on bike.
- — bath
- — bed
909-2871 RICHMOND Road, Britannia Heights - Queensway Terrace N , Ontario • K2B 8M5
- — bath
- — bed
1609-415 GREENVIEW Avenue, Britannia - Lincoln Heights and Area, Ontario • K2B 8G5

Regina Street Public School
Elementary: PublicSevern Avenue Public School
Elementary: PublicÉcole élémentaire catholique d'enseignement personnalisé Édouard-Bond
Elementary: CatholicOur Lady of Fatima Elementary School
Elementary: CatholicD. Roy Kennedy Public School
Elementary: PublicWoodroffe Avenue Public School
Elementary: PublicCentre Jules-Léger ÉP Surdité palier
Secondary: ProvincialCentre Jules-Léger ÉP Surdicécité
Secondary: ProvincialSir Guy Carleton Secondary School
Secondary: PublicNotre Dame High School
Secondary: CatholicWoodroffe High School
Secondary: PublicNepean High School
Secondary: Public-
Ottawa River Pathway: Hours, Address
Nepean ON 1.33km -
Kingsmere Playground
1.57km -
Hunt Club Woods
Old Riverside Dr (Riverside Dr), Ottawa ON 1.64km
-
CIBC
2121 Carling Ave (Carlingwood Shopping Centre), Ottawa ON K2A 1H2 0.66km -
Scotiabank
2121 Carling Ave, Ottawa ON K2A 1H2 0.77km -
TD Canada Trust Branch and ATM
1480 Richmond Rd, Ottawa ON K2B 6S1 1.74km
- 2 bath
- 2 bed
305-2019 CARLING Avenue, Carlingwood - Westboro and Area, Ontario • K2A 4A2 • 5103 - Carlingwood
- 2 bath
- 2 bed
703-75 CLEARY Avenue, Carlingwood - Westboro and Area, Ontario • K2A 1R8 • 5101 - Woodroffe
- 1 bath
- 2 bed
506-575 BYRON Avenue, Carlingwood - Westboro and Area, Ontario • K2A 1R7 • 5104 - McKellar/Highland
- 2 bath
- 2 bed
605-2019 CARLING Avenue, Carlingwood - Westboro and Area, Ontario • K2A 4A2 • 5103 - Carlingwood
- 2 bath
- 3 bed
904-415 GREENVIEW Avenue, Britannia - Lincoln Heights and Area, Ontario • K2B 8G5 • 6102 - Britannia
- 2 bath
- 3 bed
907-415 GREENVIEW Avenue, Britannia - Lincoln Heights and Area, Ontario • K2B 8G5 • 6102 - Britannia
- 2 bath
- 2 bed
402-370 DOMINION Avenue, Carlingwood - Westboro and Area, Ontario • K2A 3X4 • 5102 - Westboro West
















