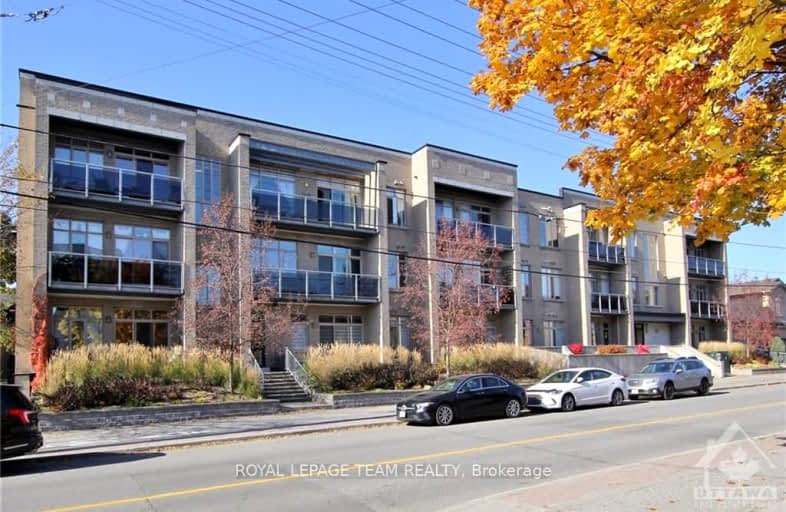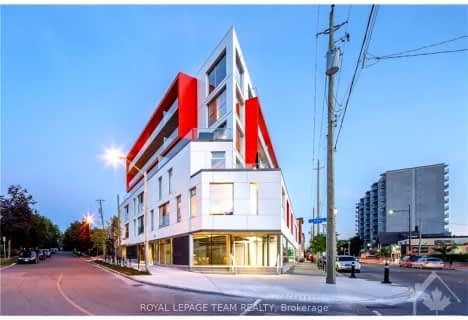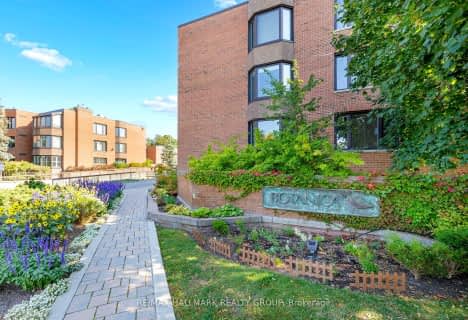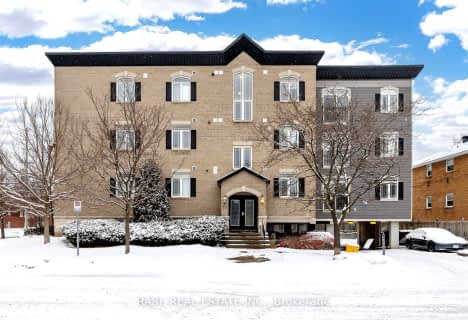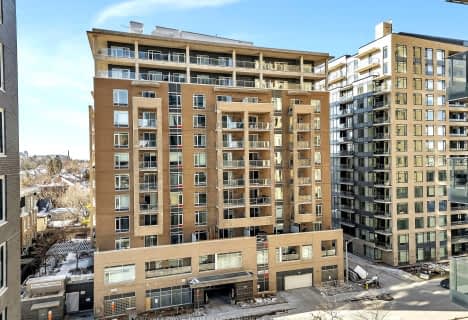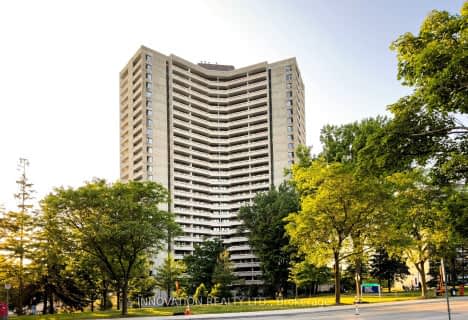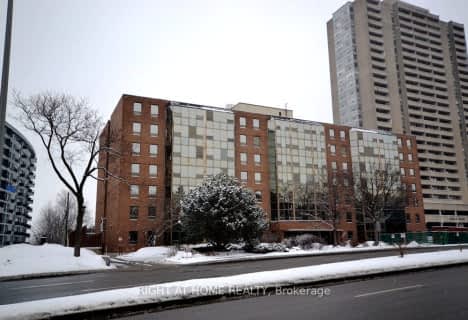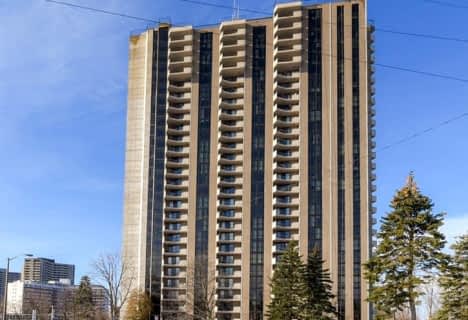Very Walkable
- Most errands can be accomplished on foot.
Good Transit
- Some errands can be accomplished by public transportation.
Biker's Paradise
- Daily errands do not require a car.

Notre Dame Intermediate School
Elementary: CatholicChurchill Alternative School
Elementary: PublicSt Elizabeth Elementary School
Elementary: CatholicW.E. Gowling Public School
Elementary: PublicHilson Avenue Public School
Elementary: PublicBroadview Public School
Elementary: PublicCentre Jules-Léger ÉP Surdité palier
Secondary: ProvincialCentre Jules-Léger ÉP Surdicécité
Secondary: ProvincialCentre Jules-Léger ÉA Difficulté
Secondary: ProvincialNotre Dame High School
Secondary: CatholicNepean High School
Secondary: PublicSt Nicholas Adult High School
Secondary: Catholic-
Clare Park
Ottawa ON K1Z 5M9 0.59km -
Hunt Club Woods
Old Riverside Dr (Riverside Dr), Ottawa ON 1.01km -
Sammy's Dog Run
Ottawa ON 1.8km
-
Alterna Savings
1545 Carling Ave, Ottawa ON K1Z 8P9 0.28km -
Scotiabank
388 Richmond Rd (Winston), Ottawa ON K2A 0E8 1.08km -
Banque TD
337 Richmond Rd, Ottawa ON K2A 0E7 1.13km
For Sale
- 1 bath
- 2 bed
101-50 EMMERSON Avenue, West Centre Town, Ontario • K1Y 4P7 • 4201 - Mechanicsville
- — bath
- — bed
- — sqft
310-2019 CARLING Avenue, Carlingwood - Westboro and Area, Ontario • K2A 4A2 • 5103 - Carlingwood
- 1 bath
- 2 bed
407-1000 WELLINGTON Street West, West Centre Town, Ontario • K1Y 2X9 • 4203 - Hintonburg
- 2 bath
- 2 bed
- 500 sqft
507-111 Champagne Avenue, Dows Lake - Civic Hospital and Area, Ontario • K1S 5V3 • 4502 - West Centre Town
- 1 bath
- 2 bed
- 800 sqft
1805-1025 Richmond Road, Woodroffe, Ontario • K2B 8G8 • 6001 - Woodroffe
- 2 bath
- 2 bed
- 1200 sqft
87D-263 BOTANICA PVT, Dows Lake - Civic Hospital and Area, Ontario • K1Y 4P9 • 4504 - Civic Hospital
- 2 bath
- 2 bed
- 1200 sqft
402-370 Dominion Avenue, Carlingwood - Westboro and Area, Ontario • K2A 3X4 • 5102 - Westboro West
- 2 bath
- 3 bed
- 700 sqft
203-711 Churchill Avenue North, Westboro - Hampton Park, Ontario • K1Z 7J9 • 5003 - Westboro/Hampton Park
- 2 bath
- 2 bed
- 900 sqft
408-100 Champagne Avenue South, Dows Lake - Civic Hospital and Area, Ontario • K1S 4P4 • 4503 - West Centre Town
- 1 bath
- 2 bed
- 1000 sqft
1002-1081 Ambleside Drive, Woodroffe, Ontario • K2B 8C8 • 6001 - Woodroffe
- 2 bath
- 2 bed
- 1000 sqft
609-2019 Carling Avenue, Carlingwood - Westboro and Area, Ontario • K2A 4A2 • 5103 - Carlingwood
- 2 bath
- 2 bed
- 800 sqft
2207-1025 Richmond Road, Woodroffe, Ontario • K2B 8G8 • 6001 - Woodroffe
