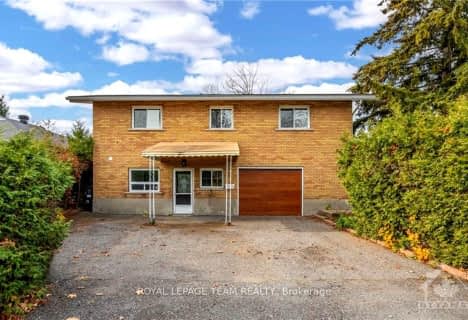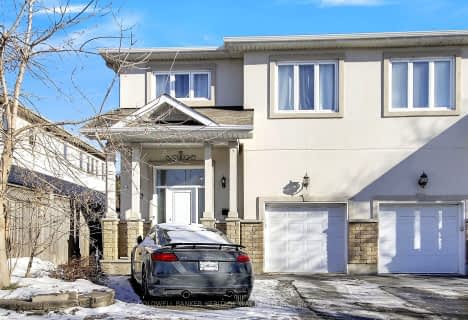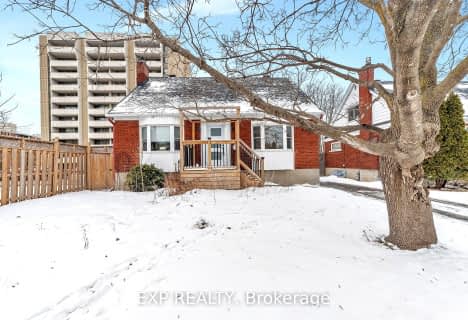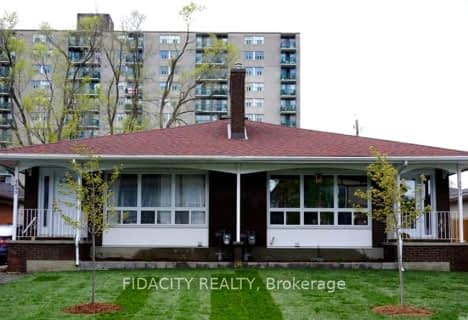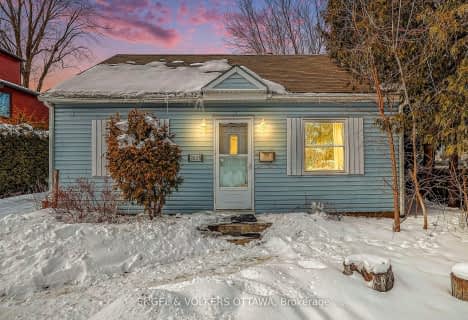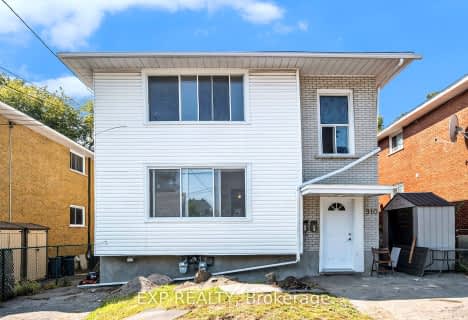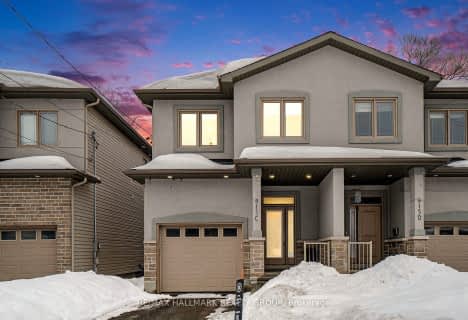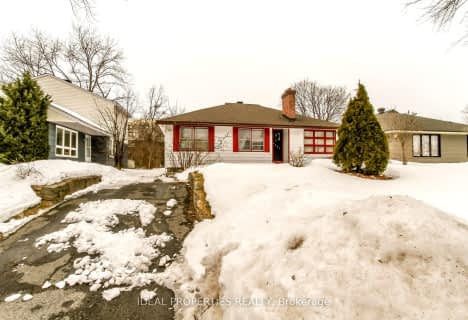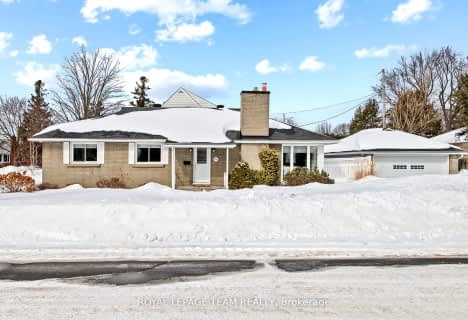
Regina Street Public School
Elementary: PublicSevern Avenue Public School
Elementary: PublicÉcole élémentaire catholique d'enseignement personnalisé Édouard-Bond
Elementary: CatholicOur Lady of Fatima Elementary School
Elementary: CatholicD. Roy Kennedy Public School
Elementary: PublicWoodroffe Avenue Public School
Elementary: PublicSir Guy Carleton Secondary School
Secondary: PublicNotre Dame High School
Secondary: CatholicSt Paul High School
Secondary: CatholicWoodroffe High School
Secondary: PublicSir Robert Borden High School
Secondary: PublicNepean High School
Secondary: Public- 3 bath
- 4 bed
2196 Lenester Avenue, McKellar Heights - Glabar Park and Area, Ontario • K2A 1L5 • 5201 - McKellar Heights/Glabar Park
- 3 bath
- 4 bed
- 1500 sqft
2991 PENNY Drive West, Britannia - Lincoln Heights and Area, Ontario • K2B 6H7 • 6102 - Britannia
- — bath
- — bed
835 Woodroffe Avenue, McKellar Heights - Glabar Park and Area, Ontario • K2A 2G5 • 5201 - McKellar Heights/Glabar Park
- 2 bath
- 3 bed
2653 DON Street, Britannia - Lincoln Heights and Area, Ontario • K2B 6Y2 • 6102 - Britannia
- 2 bath
- 3 bed
2825 Haughton Avenue, Britannia - Lincoln Heights and Area, Ontario • K2B 6Z2 • 6101 - Britannia
- 3 bath
- 3 bed
- 700 sqft
292 Currell Avenue South, Westboro - Hampton Park, Ontario • K1Z 7J6 • 5003 - Westboro/Hampton Park
- 3 bath
- 6 bed
910 Watson Street, Britannia Heights - Queensway Terrace N , Ontario • K2B 6B9 • 6202 - Fairfield Heights
- 4 bath
- 3 bed
C-915 Watson Street, Britannia Heights - Queensway Terrace N , Ontario • K2B 6B8 • 6202 - Fairfield Heights
- 1 bath
- 3 bed
469 Churchill Avenue North, Westboro - Hampton Park, Ontario • K1Z 5E1 • 5003 - Westboro/Hampton Park
- 1 bath
- 3 bed
2065 Honeywell Avenue, Carlingwood - Westboro and Area, Ontario • K2A 0P7 • 5103 - Carlingwood
- 2 bath
- 3 bed
651 Tillbury Avenue West, Carlingwood - Westboro and Area, Ontario • K2A 0Z9 • 5105 - Laurentianview

