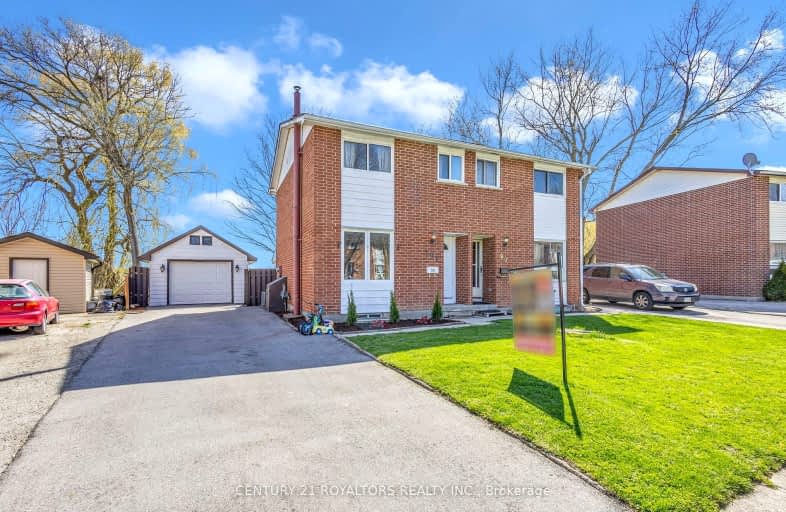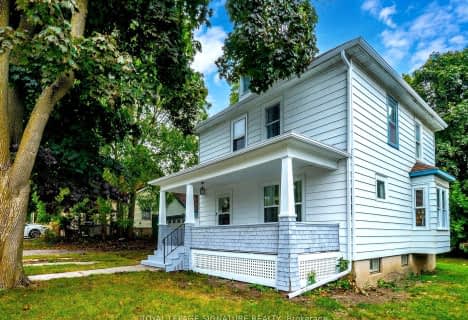Car-Dependent
- Most errands require a car.
36
/100
Somewhat Bikeable
- Most errands require a car.
37
/100

Oliver Stephens Public School
Elementary: Public
1.40 km
Eastdale Public School
Elementary: Public
0.52 km
St Michael's
Elementary: Catholic
2.31 km
Winchester Street Public School
Elementary: Public
1.53 km
Roch Carrier French Immersion Public School
Elementary: Public
1.93 km
Springbank Public School
Elementary: Public
1.66 km
St Don Bosco Catholic Secondary School
Secondary: Catholic
1.76 km
École secondaire catholique École secondaire Notre-Dame
Secondary: Catholic
2.72 km
Woodstock Collegiate Institute
Secondary: Public
2.50 km
St Mary's High School
Secondary: Catholic
2.35 km
Huron Park Secondary School
Secondary: Public
1.70 km
College Avenue Secondary School
Secondary: Public
1.46 km
-
Springbank Park
113 Springbank Ave (Warwick St.), Woodstock ON 1.31km -
Southside Park
192 Old Wellington St (Henry St.), Woodstock ON 2.06km -
Sloane Park
Woodstock ON 2.06km
-
TD Bank Financial Group
1000 Dundas St (Springbank Ave.), Woodstock ON N4S 0A3 0.78km -
CoinFlip Bitcoin ATM
988 Dundas St, Woodstock ON N4S 1H3 0.79km -
CIBC
930 Dundas St, Woodstock ON N4S 8X6 0.82km














