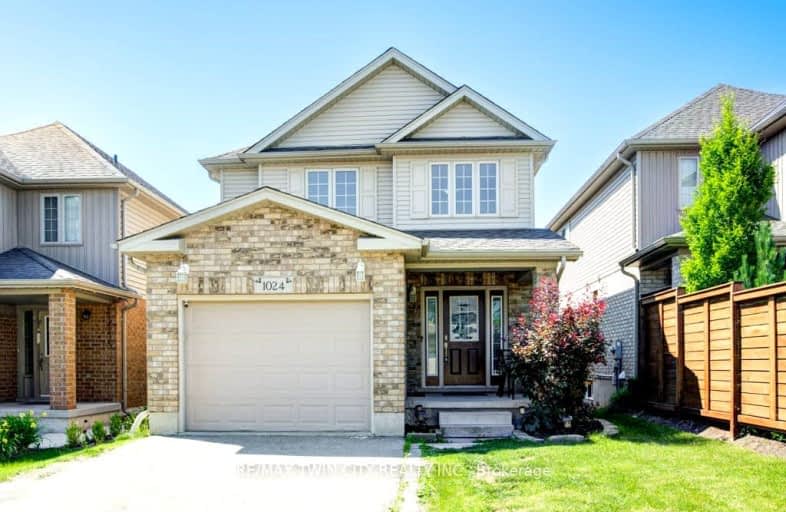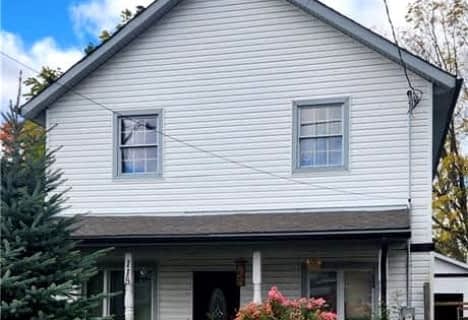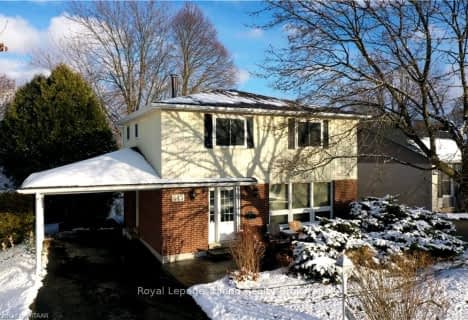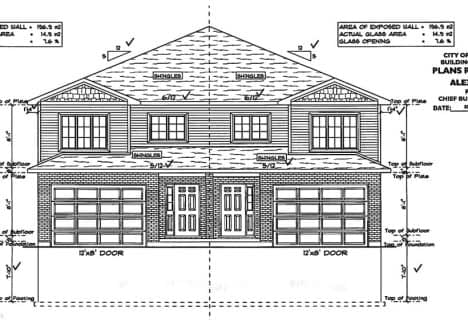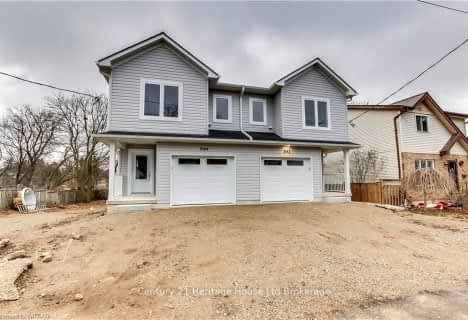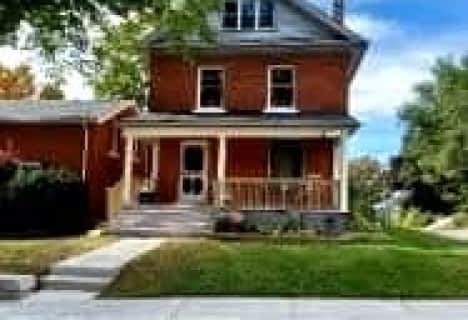Car-Dependent
- Most errands require a car.
Somewhat Bikeable
- Most errands require a car.

Central Public School
Elementary: PublicOliver Stephens Public School
Elementary: PublicEastdale Public School
Elementary: PublicSouthside Public School
Elementary: PublicWinchester Street Public School
Elementary: PublicSt Patrick's
Elementary: CatholicSt Don Bosco Catholic Secondary School
Secondary: CatholicÉcole secondaire catholique École secondaire Notre-Dame
Secondary: CatholicWoodstock Collegiate Institute
Secondary: PublicSt Mary's High School
Secondary: CatholicHuron Park Secondary School
Secondary: PublicCollege Avenue Secondary School
Secondary: Public-
Les McKerral Park
Juliana Dr., Woodstock ON 0.57km -
Kintrea Park
Woodstock ON 1.26km -
Southside Park
192 Old Wellington St (Henry St.), Woodstock ON 1.53km
-
RBC Royal Bank ATM
535 Norwich Ave, Woodstock ON N4V 1C7 1.33km -
RBC Royal Bank
476 Peel St, Woodstock ON N4S 1K1 2.43km -
RBC Royal Bank
452 Dundas St (Graham St.), Woodstock ON N4S 1C1 2.53km
- 4 bath
- 3 bed
- 1500 sqft
607 Southwood Way, Woodstock, Ontario • N4S 9A5 • Woodstock - South
- 2 bath
- 3 bed
- 1500 sqft
732 Salter Avenue, Woodstock, Ontario • N4S 2P5 • Woodstock - South
