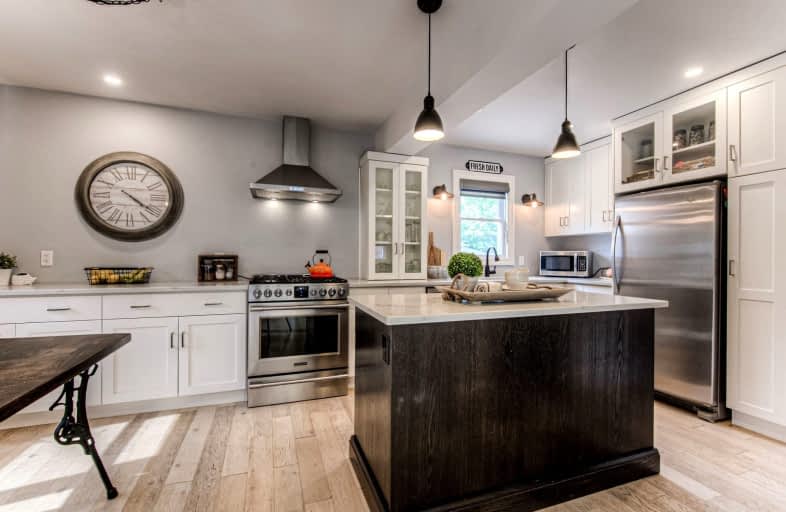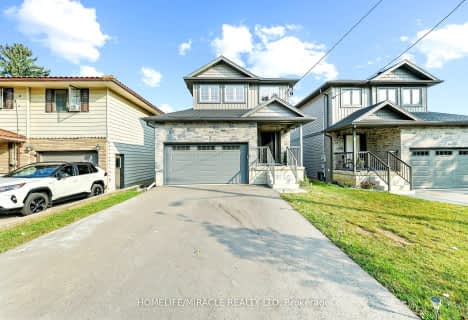Car-Dependent
- Almost all errands require a car.
8
/100
Somewhat Bikeable
- Most errands require a car.
33
/100

Holy Family French Immersion School
Elementary: Catholic
1.26 km
Central Public School
Elementary: Public
1.53 km
Northdale Public School
Elementary: Public
0.63 km
Winchester Street Public School
Elementary: Public
1.88 km
Roch Carrier French Immersion Public School
Elementary: Public
1.63 km
École élémentaire catholique Sainte-Marguerite-Bourgeoys
Elementary: Catholic
0.80 km
St Don Bosco Catholic Secondary School
Secondary: Catholic
2.01 km
École secondaire catholique École secondaire Notre-Dame
Secondary: Catholic
3.74 km
Woodstock Collegiate Institute
Secondary: Public
1.49 km
St Mary's High School
Secondary: Catholic
3.53 km
Huron Park Secondary School
Secondary: Public
1.88 km
College Avenue Secondary School
Secondary: Public
2.62 km














