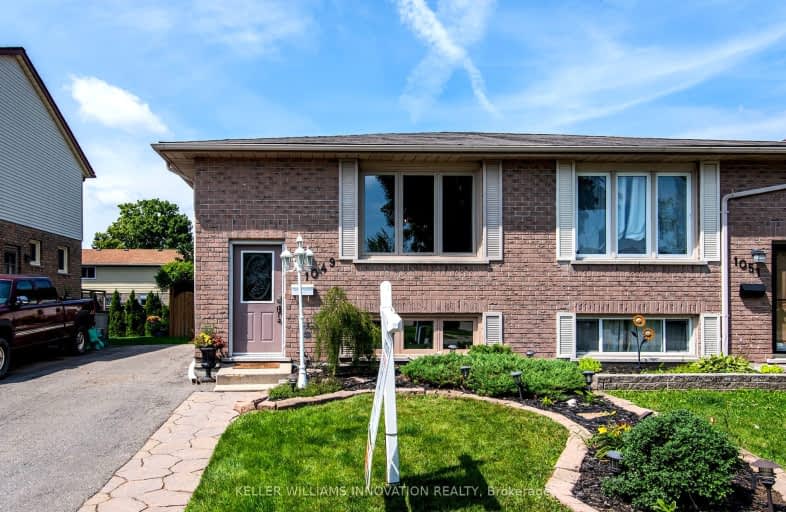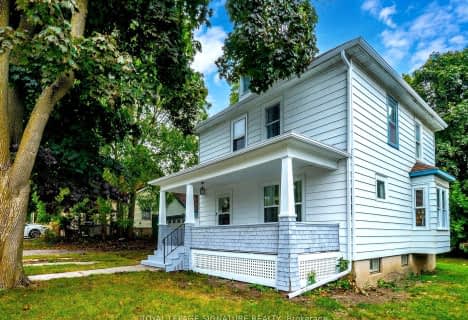Somewhat Walkable
- Some errands can be accomplished on foot.
57
/100
Bikeable
- Some errands can be accomplished on bike.
57
/100

Eastdale Public School
Elementary: Public
1.55 km
St Michael's
Elementary: Catholic
1.05 km
Winchester Street Public School
Elementary: Public
1.07 km
Roch Carrier French Immersion Public School
Elementary: Public
1.18 km
Springbank Public School
Elementary: Public
0.39 km
Algonquin Public School
Elementary: Public
1.52 km
St Don Bosco Catholic Secondary School
Secondary: Catholic
2.06 km
École secondaire catholique École secondaire Notre-Dame
Secondary: Catholic
1.57 km
Woodstock Collegiate Institute
Secondary: Public
2.58 km
St Mary's High School
Secondary: Catholic
3.32 km
Huron Park Secondary School
Secondary: Public
0.93 km
College Avenue Secondary School
Secondary: Public
2.16 km
-
Springbank Park
113 Springbank Ave (Warwick St.), Woodstock ON 0.3km -
Les Cook Park
1227 Sprucedale Rd (John Davies Dr.), Woodstock ON N4T 1N1 0.81km -
Sloane Park
Woodstock ON 1.47km
-
TD Canada Trust ATM
1000 Dundas St, Woodstock ON N4S 0A3 0.49km -
TD Canada Trust Branch and ATM
1000 Dundas St, Woodstock ON N4S 0A3 0.53km -
TD Bank Financial Group
1000 Dundas St (Springbank Ave.), Woodstock ON N4S 0A3 0.53km














