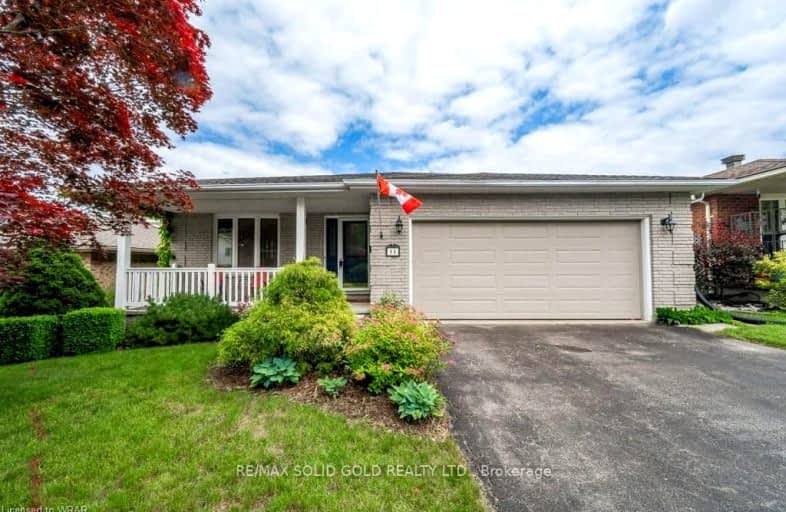Car-Dependent
- Most errands require a car.
33
/100
Somewhat Bikeable
- Most errands require a car.
29
/100

Central Public School
Elementary: Public
2.09 km
Oliver Stephens Public School
Elementary: Public
0.76 km
Eastdale Public School
Elementary: Public
1.55 km
Southside Public School
Elementary: Public
1.01 km
Winchester Street Public School
Elementary: Public
2.49 km
St Patrick's
Elementary: Catholic
0.96 km
St Don Bosco Catholic Secondary School
Secondary: Catholic
1.56 km
École secondaire catholique École secondaire Notre-Dame
Secondary: Catholic
4.60 km
Woodstock Collegiate Institute
Secondary: Public
2.05 km
St Mary's High School
Secondary: Catholic
0.36 km
Huron Park Secondary School
Secondary: Public
2.82 km
College Avenue Secondary School
Secondary: Public
1.03 km
-
Southside Park
192 Old Wellington St (Henry St.), Woodstock ON 0.83km -
Les McKerral Park
Juliana Dr., Woodstock ON 1.12km -
McIntosh Park
140 Butler St (Kendall Ave.), Woodstock ON N4S 2Y6 1.66km
-
CIBC
467 Norwich Ave (Montclair Dr.), Woodstock ON N4S 9A2 0.94km -
CIBC Cash Dispenser
535 Norwich Ave, Woodstock ON N4V 1C7 0.8km -
RBC Royal Bank
476 Peel St, Woodstock ON N4S 1K1 1.78km














