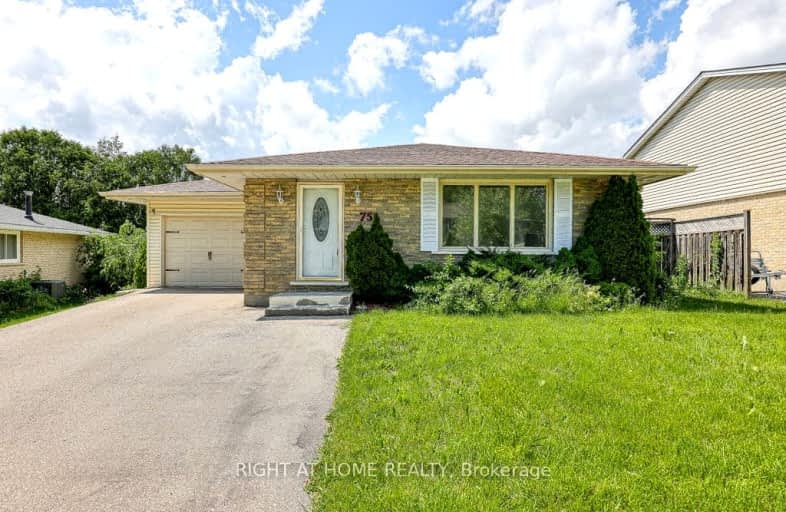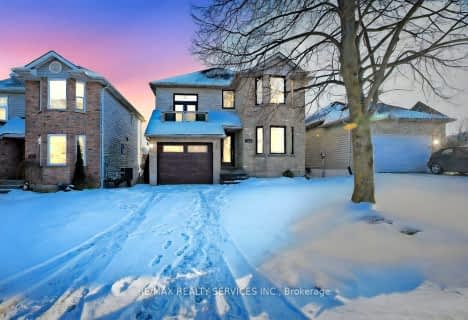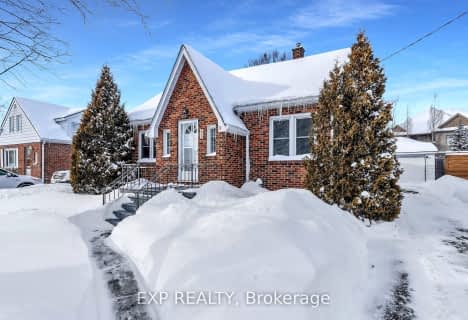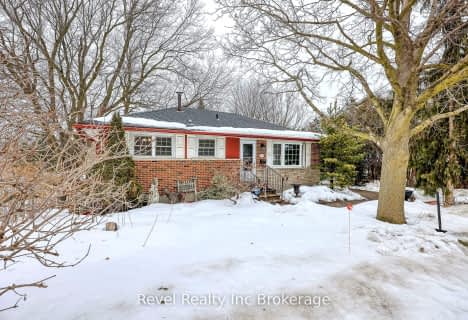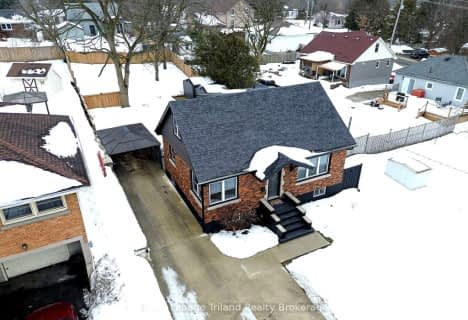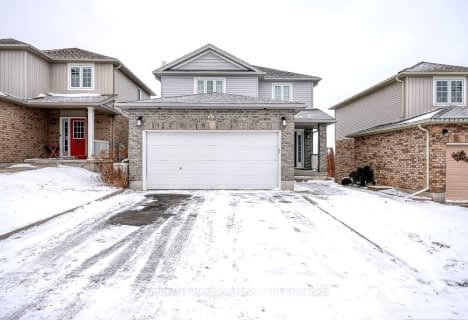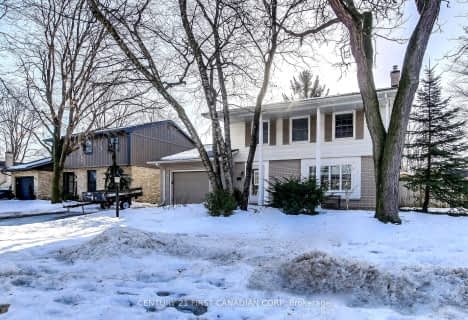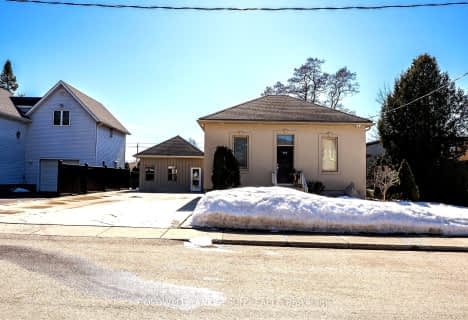Very Walkable
- Most errands can be accomplished on foot.
Somewhat Bikeable
- Most errands require a car.

Oliver Stephens Public School
Elementary: PublicEastdale Public School
Elementary: PublicSouthside Public School
Elementary: PublicWinchester Street Public School
Elementary: PublicSt Patrick's
Elementary: CatholicRoch Carrier French Immersion Public School
Elementary: PublicSt Don Bosco Catholic Secondary School
Secondary: CatholicÉcole secondaire catholique École secondaire Notre-Dame
Secondary: CatholicWoodstock Collegiate Institute
Secondary: PublicSt Mary's High School
Secondary: CatholicHuron Park Secondary School
Secondary: PublicCollege Avenue Secondary School
Secondary: Public-
Southside Park
192 Old Wellington St (Henry St.), Woodstock ON 1.06km -
Argyle Park
391 Hay St (Butler St.), Woodstock ON N4S 2C5 1.46km -
Kintrea Park
Woodstock ON 1.52km
-
CIBC
467 Norwich Ave (Montclair Dr.), Woodstock ON N4S 9A2 0.41km -
Scotiabank
3 Huron St, Woodstock ON N4S 6Y9 1.76km -
HODL Bitcoin ATM - Hasty Market
801 Dundas St (Blandford St.), Woodstock ON N4S 1G2 1.78km
- 3 bath
- 3 bed
- 1500 sqft
531 CHAMPLAIN Avenue, Woodstock, Ontario • N4V 0A6 • Woodstock - South
- 4 bath
- 5 bed
- 2000 sqft
5 John Blackwood Place, Woodstock, Ontario • N4S 8Y3 • Woodstock - North
- — bath
- — bed
- — sqft
1012 B Nesbitt Crescent, Woodstock, Ontario • N4S 7P1 • Woodstock - North
- 3 bath
- 3 bed
- 1100 sqft
972 Sloane Street, Woodstock, Ontario • N4S 5E1 • Woodstock - North
- 2 bath
- 3 bed
- 1500 sqft
768 Lawrason Street, Woodstock, Ontario • N4S 1P9 • Woodstock - South
