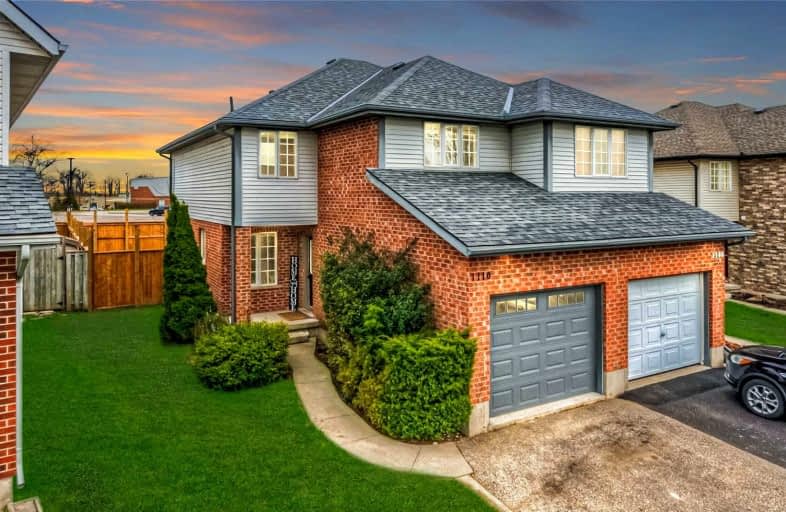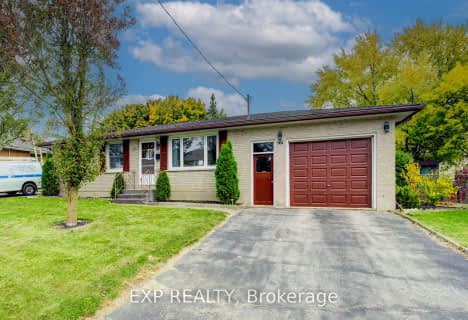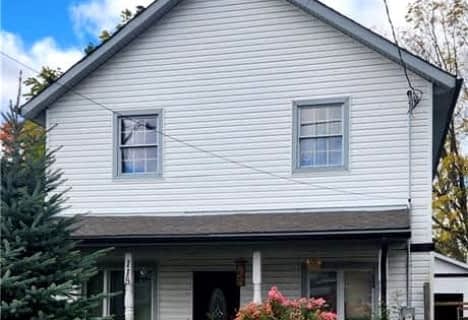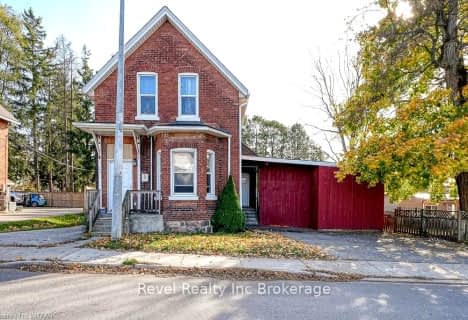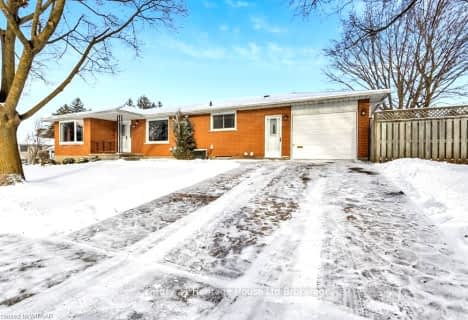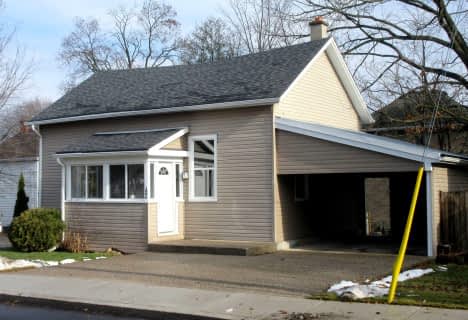
École élémentaire catholique Notre-Dame
Elementary: Catholic
1.48 km
Eastdale Public School
Elementary: Public
1.59 km
St Michael's
Elementary: Catholic
1.23 km
Winchester Street Public School
Elementary: Public
1.32 km
Springbank Public School
Elementary: Public
0.61 km
Algonquin Public School
Elementary: Public
1.69 km
St Don Bosco Catholic Secondary School
Secondary: Catholic
2.26 km
École secondaire catholique École secondaire Notre-Dame
Secondary: Catholic
1.48 km
Woodstock Collegiate Institute
Secondary: Public
2.81 km
St Mary's High School
Secondary: Catholic
3.42 km
Huron Park Secondary School
Secondary: Public
1.20 km
College Avenue Secondary School
Secondary: Public
2.29 km
